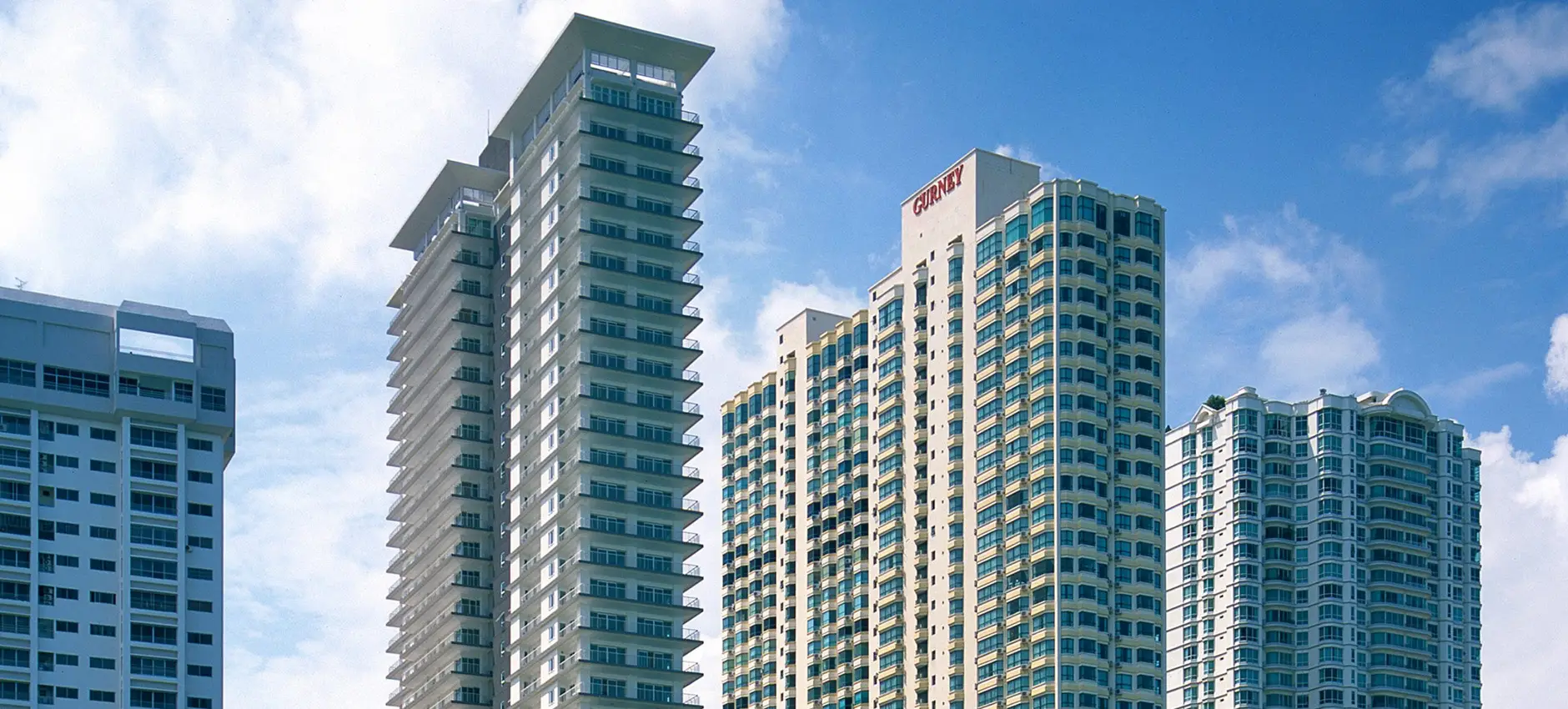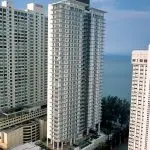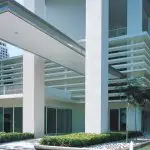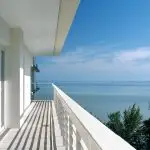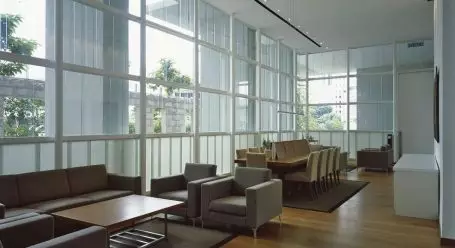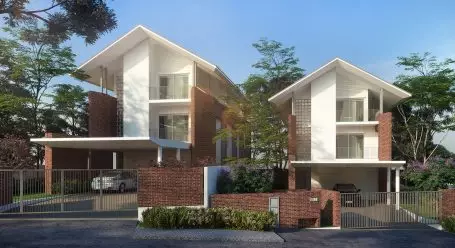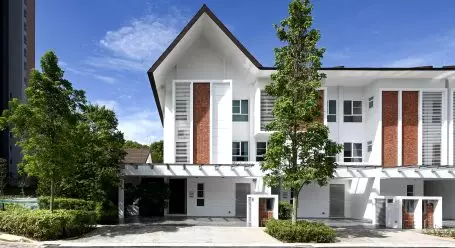Residential
11 Gurney Drive
Penang
The body of the tower consists of 2 ‘plug-in forms’ that attach themselves onto a central service core. The 2 sections, one fronts the Gurney shore and the other faces Bukit Bendera, are endowed with uncompromised views. What distinguishes the 63 towering units from other apartment units is that there are only 2 per floor. This allows a breathtaking panoramic experience from the balconies and deep lanais. Spaces and rooms within the units are carefully placed in order to reduce corridor distances. The arrangement of these rooms responds to sun orientation, view and dimension control within the width of the tower.
The tower form asserts its presence with its horizontality that punctuates the existing streetscape. This language is carried through to the distinctive wrap-around balconies that temper the scale and proportion of the main tower.The journey through the building begins with a double volume atrium space where the interior fuses with the gardens of the exterior, challenging the notion of precedent thresholds. Illuminating the space is a glass lift lobby that terminates the voluminous entrance.
On the podium levels, car parking is shelved onto the first three floors. Facilities such as administrative offices, lounges and a squash court occupy the first floor. The gymnasium, sauna and outdoor whirlpool are located on the floor above. On the pool deck, a large expanse of space is allocated for a safe children’s play area, barbecue facilities, sunning terraces and lounges. 2 townhouse units act as backdrop to the swimming pool. These provide controlled vista and views of the ocean and necessitate the conscientious landscaping of the pool deck for privacy.


