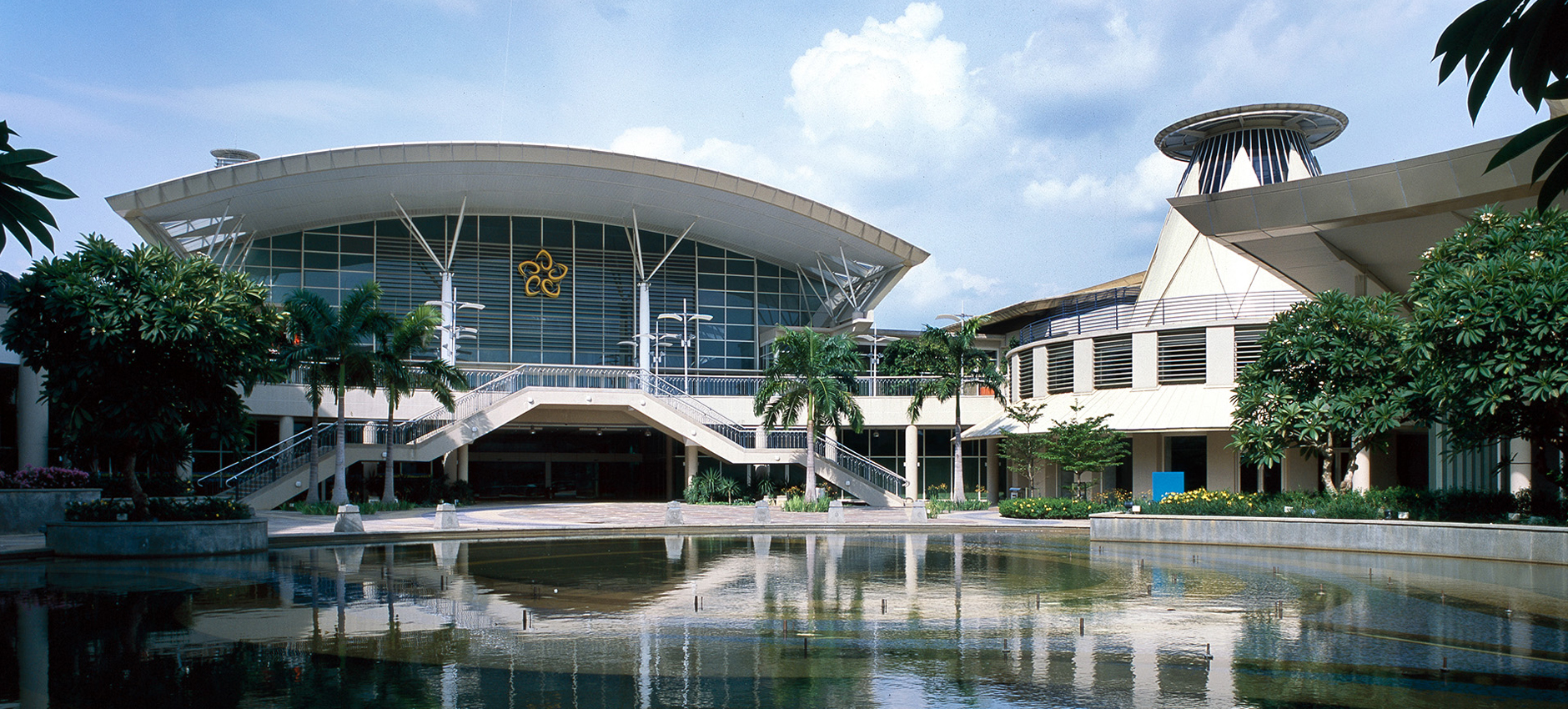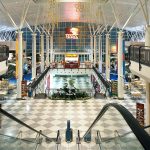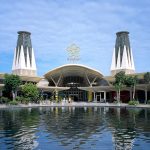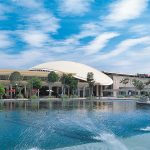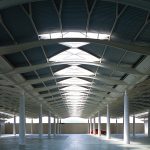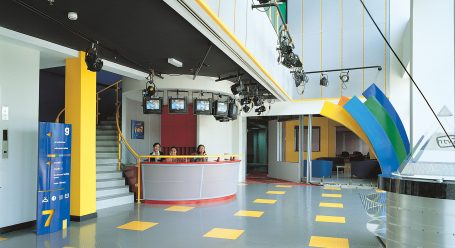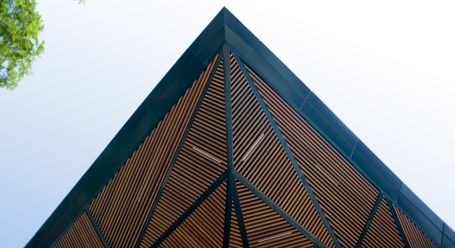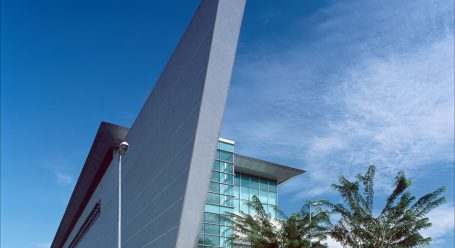Commercial & Retail
Alamanda
Putrajaya
‘Alamanda Putrajaya’ is named after “Allamanda Obesum”; a local five-petal, yellow coloured flower and Alam anda is also the Malay inflection for one’s place or environment. The mall covers a gross area of approximately 1.2 million sq.ft and is spread over a 27-acre site.
The design is a modern assembly of lightweight roof structures offset by a typically solid body and base as is associated with this building type. The two and a-half storey mall with a ‘Y’ plan configuration is equally divided into 3 major destination nodes anchored by selected major tenants. 4 beacons, resembling traditional minarets, tower over the spanning retail podium promoting a strong sense of hierarchy and presence among the surrounding developments.
Retail, Dining and Entertainment are seamlessly threaded throughout, both internal & external, by means of physical and visual ties. Full advantage was taken of the rolling contours of the site to provide direct access to the outside from each level. Outside, carpets of grass interlaced with trees and plazas create a textured landscape to complement the building. Trees were selected years in advance to ensure an ‘instant’ and well balanced ‘garden’.


