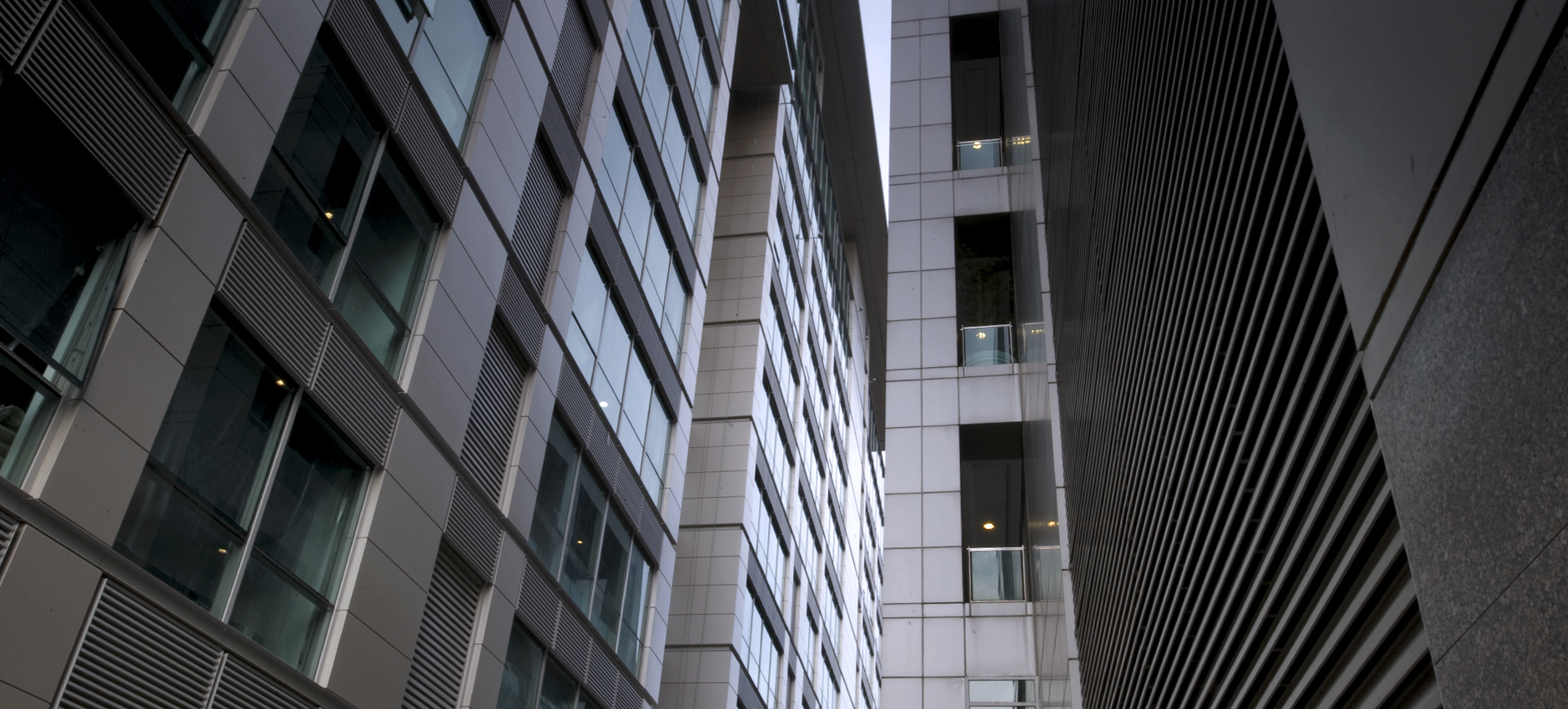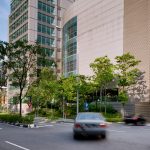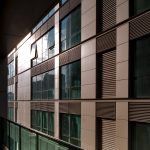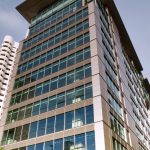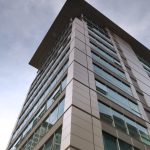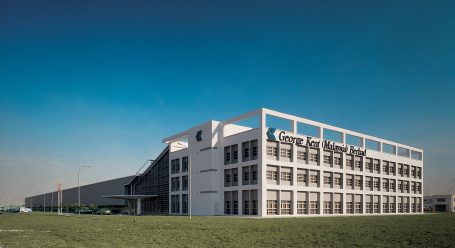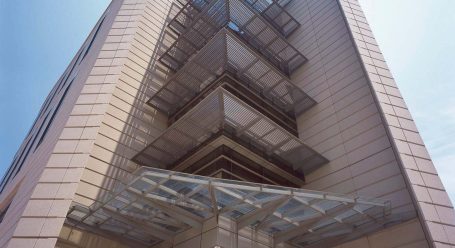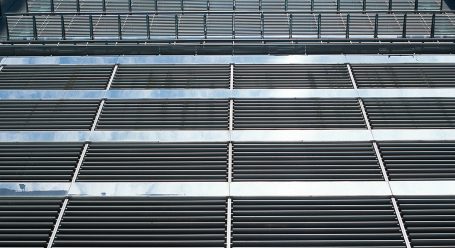Office
BRDB Tower
Kuala Lumpur
Bangsar Shopping Centre, more fondly known by its acronym – BSC, is the one and only commercial plot within the Bukit Bandaraya vicinity. The 3rd and final phase of the development involves the addition of a 12-storey corporate office block and an annexe retail block. The new annexe block together with a reconfigured internal retail diagram for the existing mall offer a total area of 350,000 sq.ft of shopping floor space.
The design involves a thorough change and upgrade in the overall look and feel of BSC, both internally and externally. In addition to the incorporation of new finishes, lighting, ID, and landscaping works, the facelift also features a new external aluminum and glass façade on the east, west and south elevations of the mall. New 3 and 4-storey high glass atria accentuate the east and west entrances. Another new element, a glazed lift shaft acts as a beacon, lighting up the mall’s south elevation.
The retail and office components are linked on the ground, 1st and all the basement levels. The 12-storey corporate office block is suitably located to the north of the development. It towers behind the retail center and is intended as the client’s new corporate headquarters offering 230,000 sq.ft of office space. The block is clad with aluminium and glass panels, similar to that of the mall to maintain a consistency in design and to portray a clear identity for the whole commercial development in its entirety.


