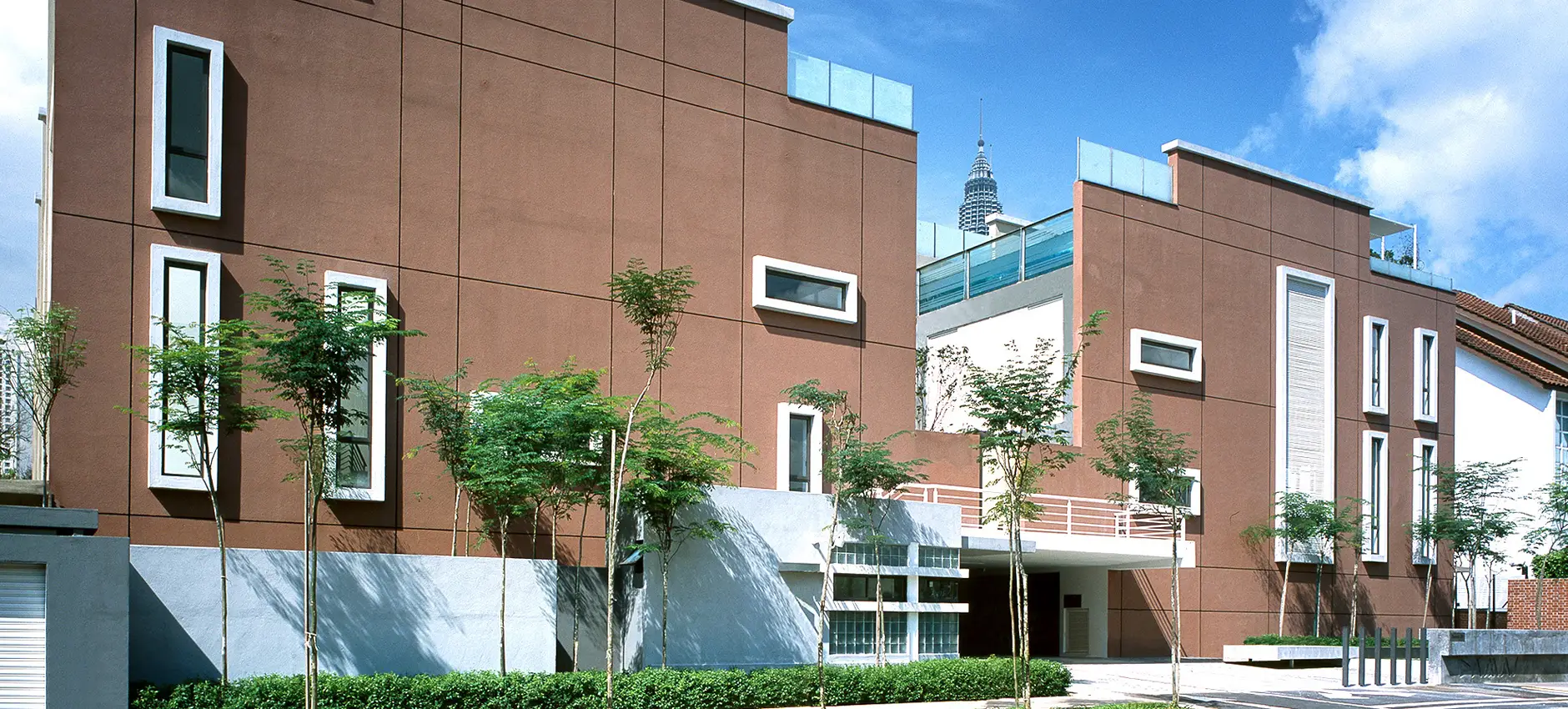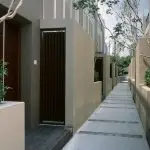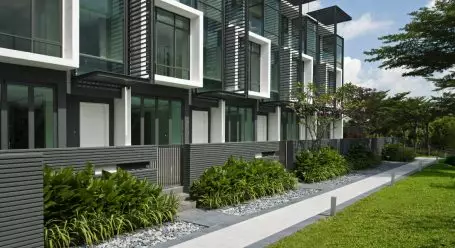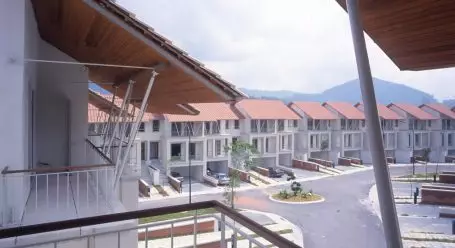Residential
Damai 33
Kuala Lumpur
This development is situated in a quaint residential enclave in the backdrop of hectic Kuala Lumpur. The idea spawned from the need for an urban relief from the dynamics and flow of the city center. The concept of the building is influenced by the confines of the site. Plot size constraints initiated the massing to go vertical, thus creating generous floor to ceiling heights. Pockets of light wells pierce the height of the building to allow washes of natural lighting. Conversely, full height windows are provided to augment the dramatic effect of the spaces.
The form of the building is generated with a sense of permanence to echo adjacent developments. Full-height parti walls demarcate different modules. This slices the block into individual segments to accentuate the divided mass. Within the mass is where spaces and openings are carved. The lush landscape that envelops the building enhances the stillness of the compound whilst encouraging tenants to experience the spatial transition of the exterior and interior. The connection to the exterior is achieved through spatial association with garden pockets and yards provided on both ground and first levels.









