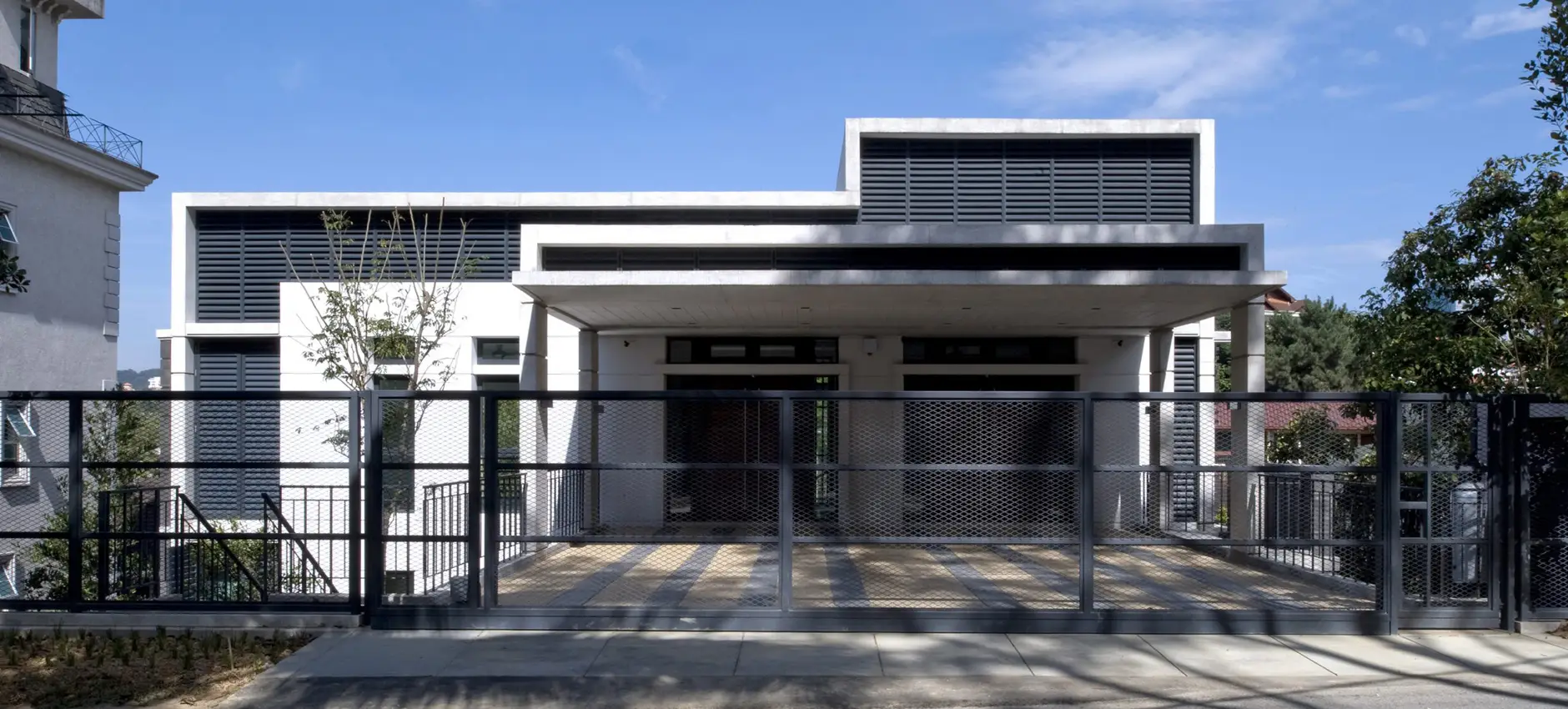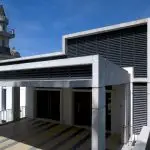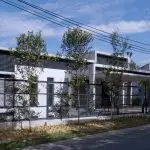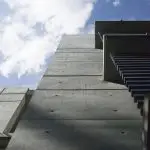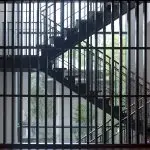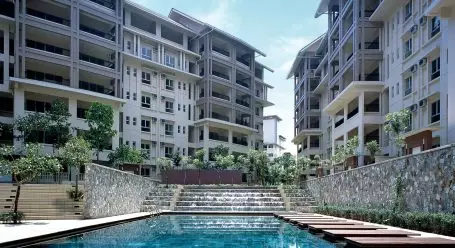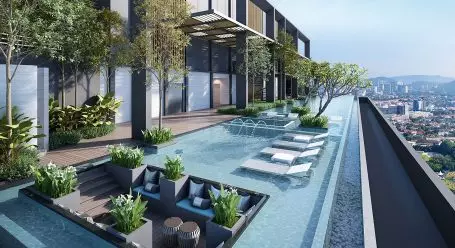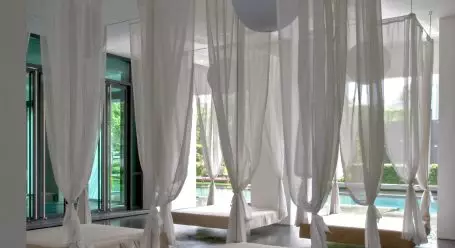Residential
Dato Saiful Bungalow
Kuala Lumpur
This project is a renovation of an existing 1970s fair-faced clay-brick bungalow in Damansara Heights. The brief called for an unassuming house that would accommodate the client’s growing family. The house is located in a mature residential suburb. It is hemmed in on two sides and sits on a steep slope from the front to the back. Access is via the higher front, and the main view is down the slope. The site is wider than it is deep, thus the house is designed with its main aspect to the back and down the slope.
In response to the brief, a design of simple geometry and minimalistic treatment is adopted for the house. It was decided that an appropriate approach would be a low-lying front, which allows the building to stay contextually appropriate to its surrounding. The massing and spatial arrangement of the house is achieved by joining a vertical rectilinear volume with a cube. This provides the external expression, as well as the organising principle of the internal arrangement.


