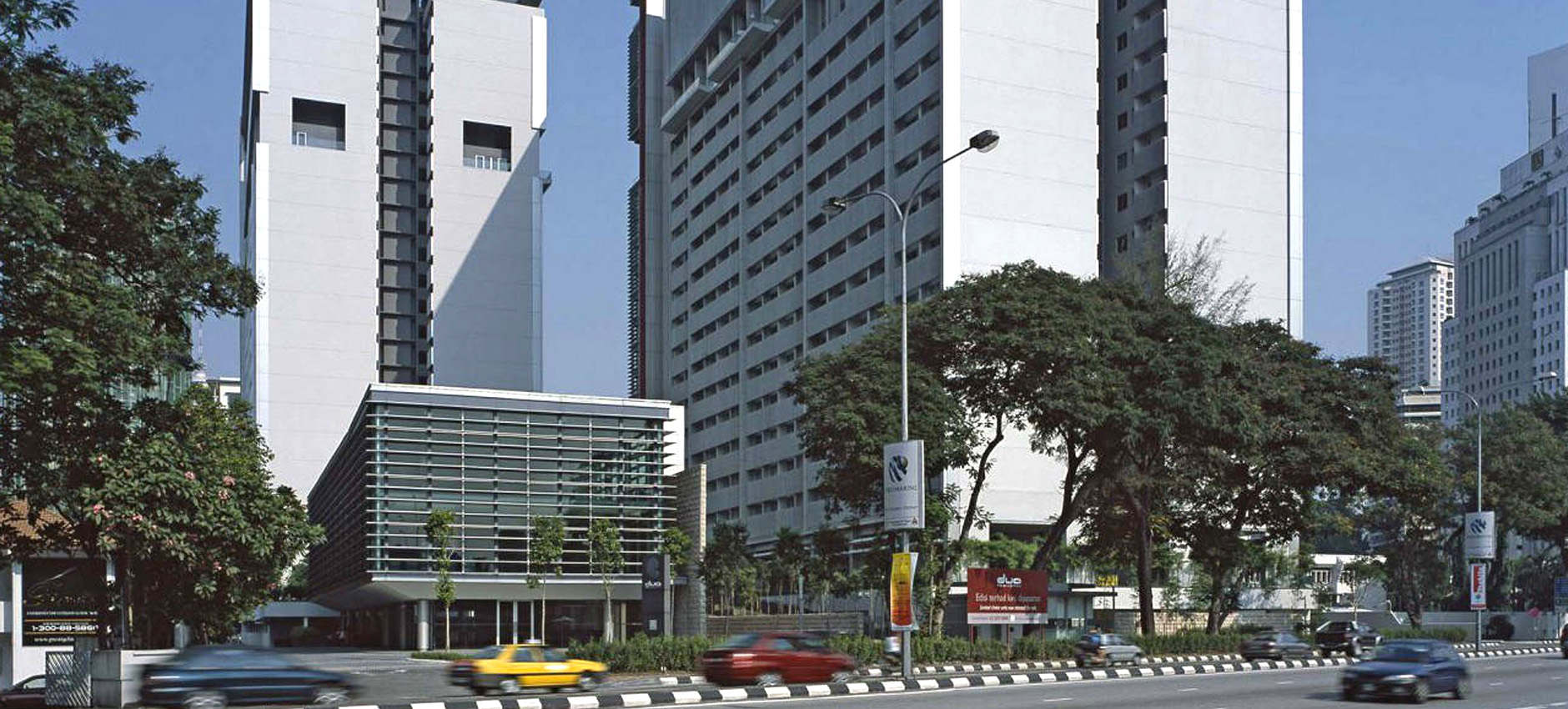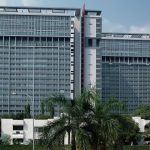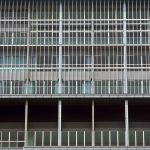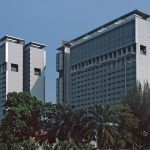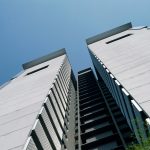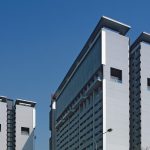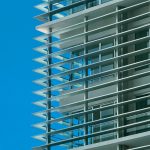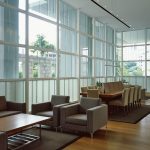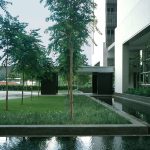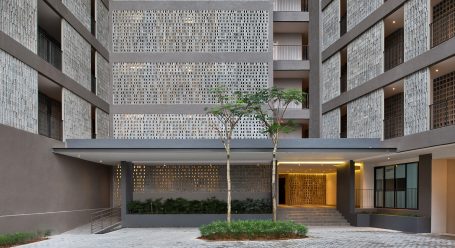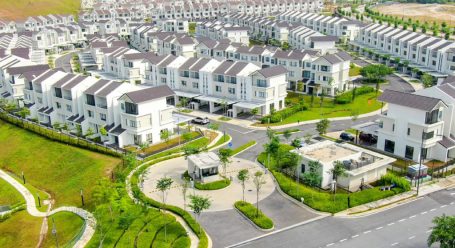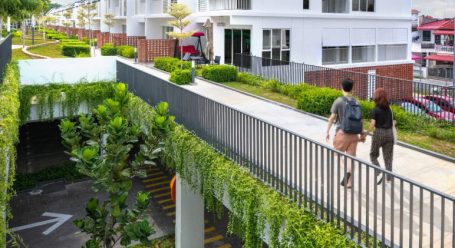Residential
Dua Residency
Kuala Lumpur
Dua refers simply to the two 20-storey blocks in the development. These house a total of 288 units with a variety of configurations. Completing the composition is the annexe commercial block, comprising F&B and retail outlets.The Dua Residency was conceived in a landscape of intense and concentrated urban growth in KLCC. In as little as two years, the area has been transformed into the contemporary address for high-rise ‘super condos’. The design has its plaudits in its treatment of the common spaces and manipulation of the building mass and orientation. What it essentially does is it maximises and consolidates the open, public spaces. Upon arrival into the entrance hallways, one is greeted by the expanse of space and tall volumes.
The feel is more that of an open and lavish country club rather than one of a condominium centred in the busiest part of the city. The gymnasium, crèche, swimming pool and function rooms are neatly tucked away sufficiently so to be private yet accessible at the same time.The units project a sense of spaciousness and openness associated with the luxury and exuberance demanded of such ‘super condos’.The outside of the buildings is dressed in full height glazed windows, with accessories of steel railings and aluminium louvers. Extended floor slabs and shear walls clad in composites form balconies and canopies and together with a system of aluminium fins help to keep the tropical heat at bay.


