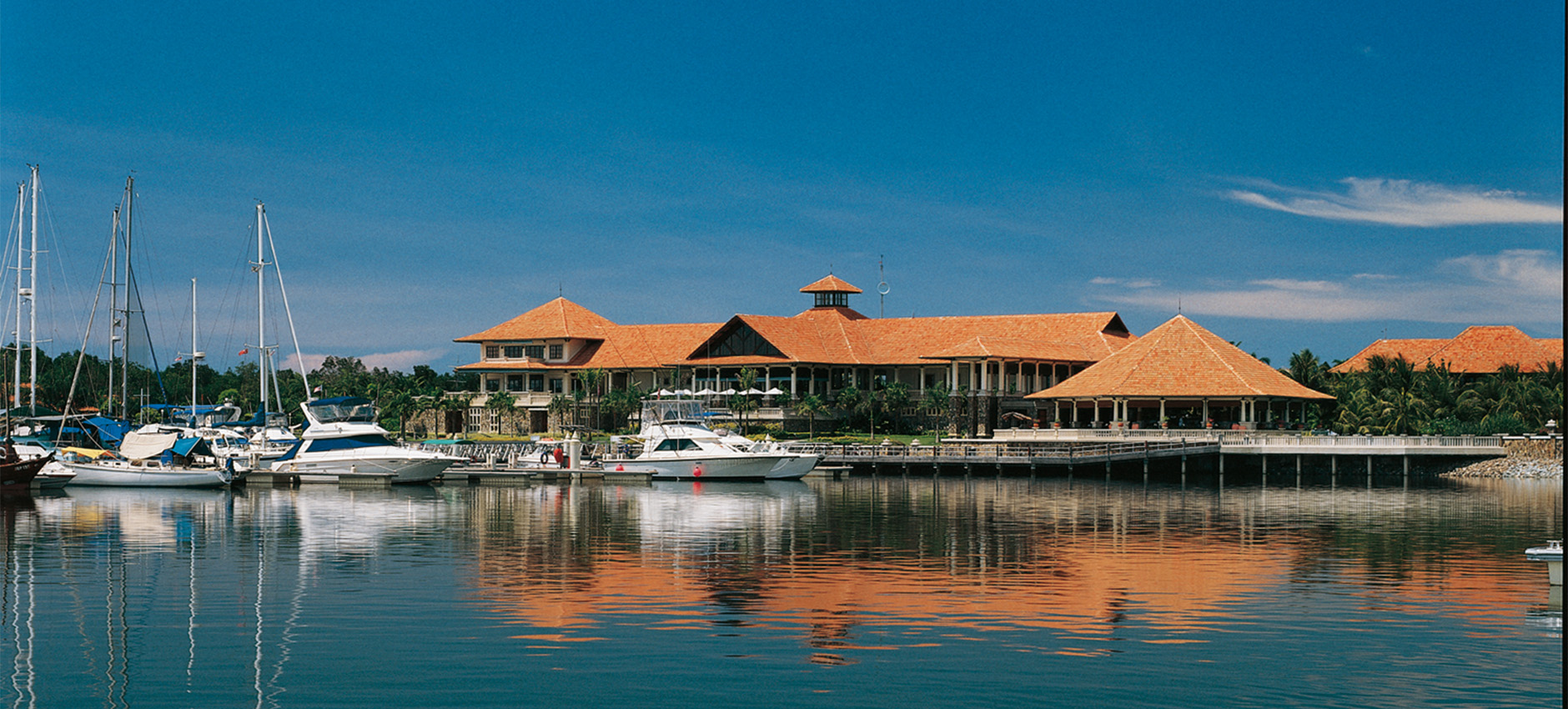Hospitality
Sebana Golf & Marina Resorts
Johor
Sebana is a resort destination, which bears the name of a river along which it resides. This river, a tributary of the Sungai Santi, meanders quietly through virgin secondary tropical forest, oil plantation land and rich mangrove vegetation. In what is arguably some of the cleanest waters found in the country, dolphins can be found swimming upstream. The virtues of its location formed the basis for the architecture of the Sebana Marina Resort. The main entrance is aligned with the east-west axis and passes between rectangular lily ponds and through a covered porch into a tall, lantern-capped lobby. The space then drops to a lobby lounge and composes a dramatic view of the boardwalk, boats and yachts, and upstream to the mangroves beyond.
Administrative facilities are situated in the left wing, with function areas to the right. A base of storage areas forms a ring beneath the service areas, changing and shower facilities. To the far right and past the function areas at the start of the breakwater, sits the harbour master’s facility. This is accessed via the boardwalk entrance, which describes the transition between the administration and dining areas of the clubhouse. The dining room is an octagonal pavilion, which overlooks the marina on the west and the clubhouse pool on the right. The Sebana Marina reclines between old plantation land and the river that feeds it. The spaces and details are intended to be a simple and straightforward solution in this design of a vernacular Malaysian Marina.









