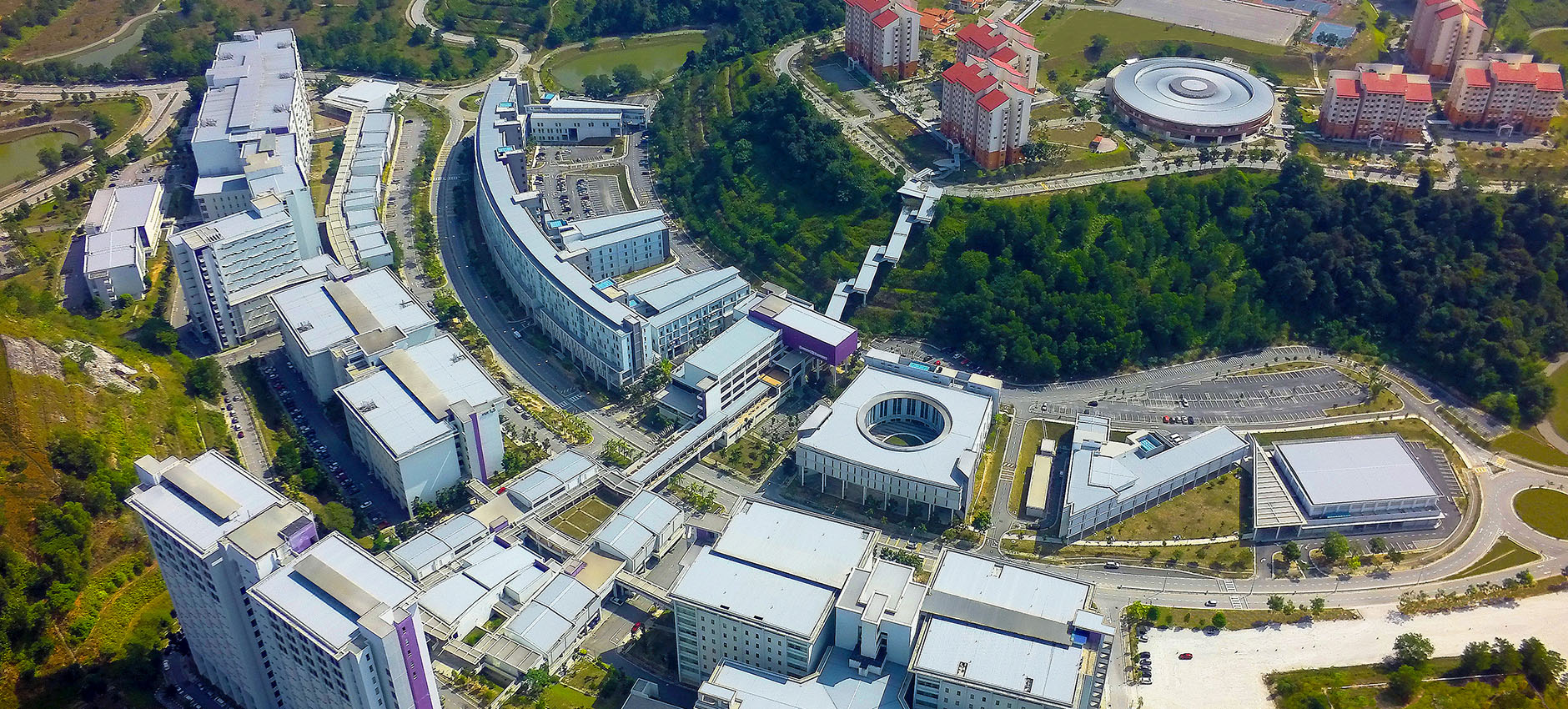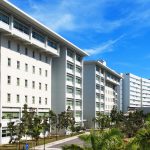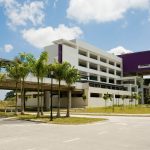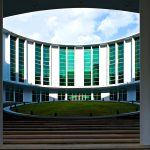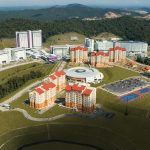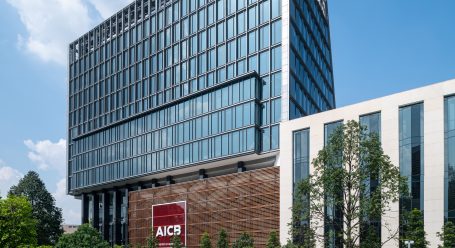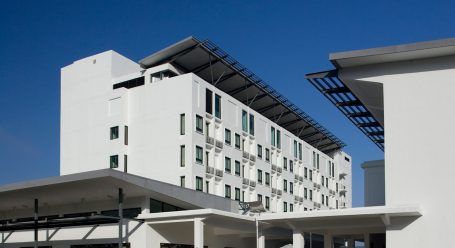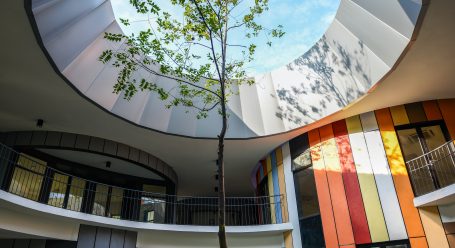Education
Universiti Teknologi Mara
Selangor
This new campus for a technological university explores the requirements and needs of academia and education rather unconventionally. Before even switching on to the programme, space was examined as it related to learning; private and public volumes, introvert space, celebrational room, the spatial context of review, critique and retreat. Ideas of educational space were examined. It was important at the onset to make opportunities for flexible space for it was felt that the creation of possibility was critical to the process of education above all.
The scheme, which developed saw the core elements of student activity heightened experientially, and the more mundane spaces, paths and nodes articulated in ways that were made more conducive as environments for experience above their mere practical functions. Large urban plazas embracing a huge urban forest were designed to mediate between student resident halls and lecture theatres; places for gathering, rest, discussion, play and performance.
The master plan defines a subdivision into three satellites based on the core grouping of the academic faculties, namely the administration, the sciences and the arts satellites. In addition to academic buildings, each satellite is supported by student plazas. These components help to create differentiation through the campus, linked by the plaza and the campus park, the open area between the three satellites is that lung of green space, an open urban wild for the minds to wander or take rest; in clearer terms, it is the heart of the campus, a green receptacle of possibility and the meeting of minds.


