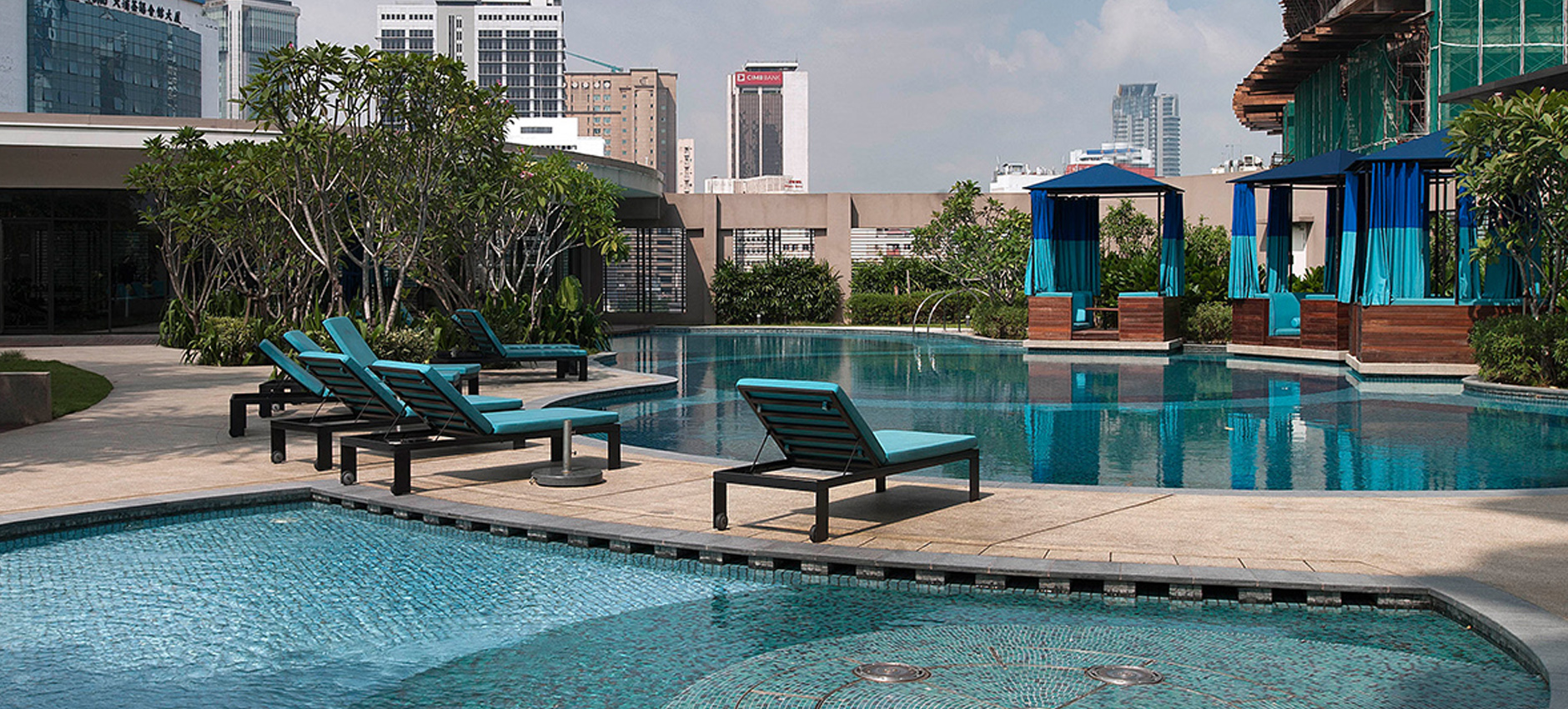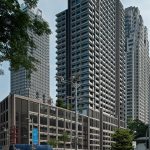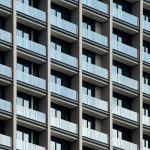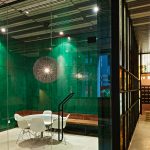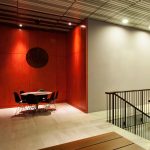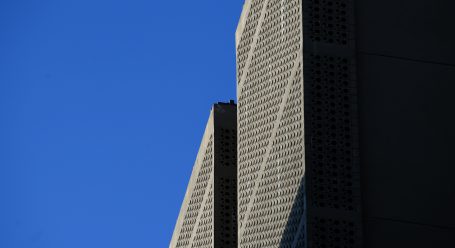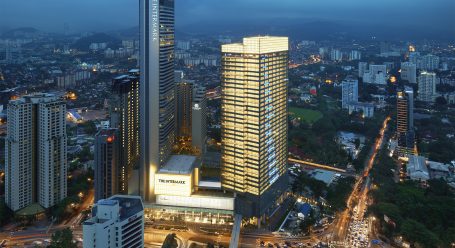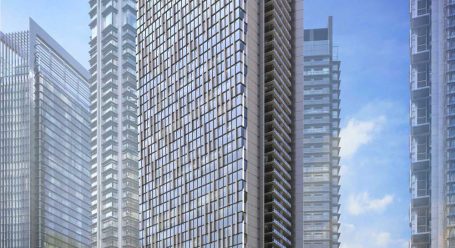Mixed Use
6 Capsquare
Kuala Lumpur
6 CapSquare is located within the heart of CapSquare – an integrated development that offers an excellent combination of high quality office, retail, residential and public spaces, striking a perfect balance between modern facades and lush greenery.Views are the main attraction. The full height window and glass balconies provide the residents with unobstructed views of the city. Surrounded by a breathtaking view of KLCC on the northeast and an endless scenery of Bukit Nanas with the majestic KL Tower on the east. 6 CapSquare creates an identity and image for a new city lifestyle. It’s a place to work, live and play.


