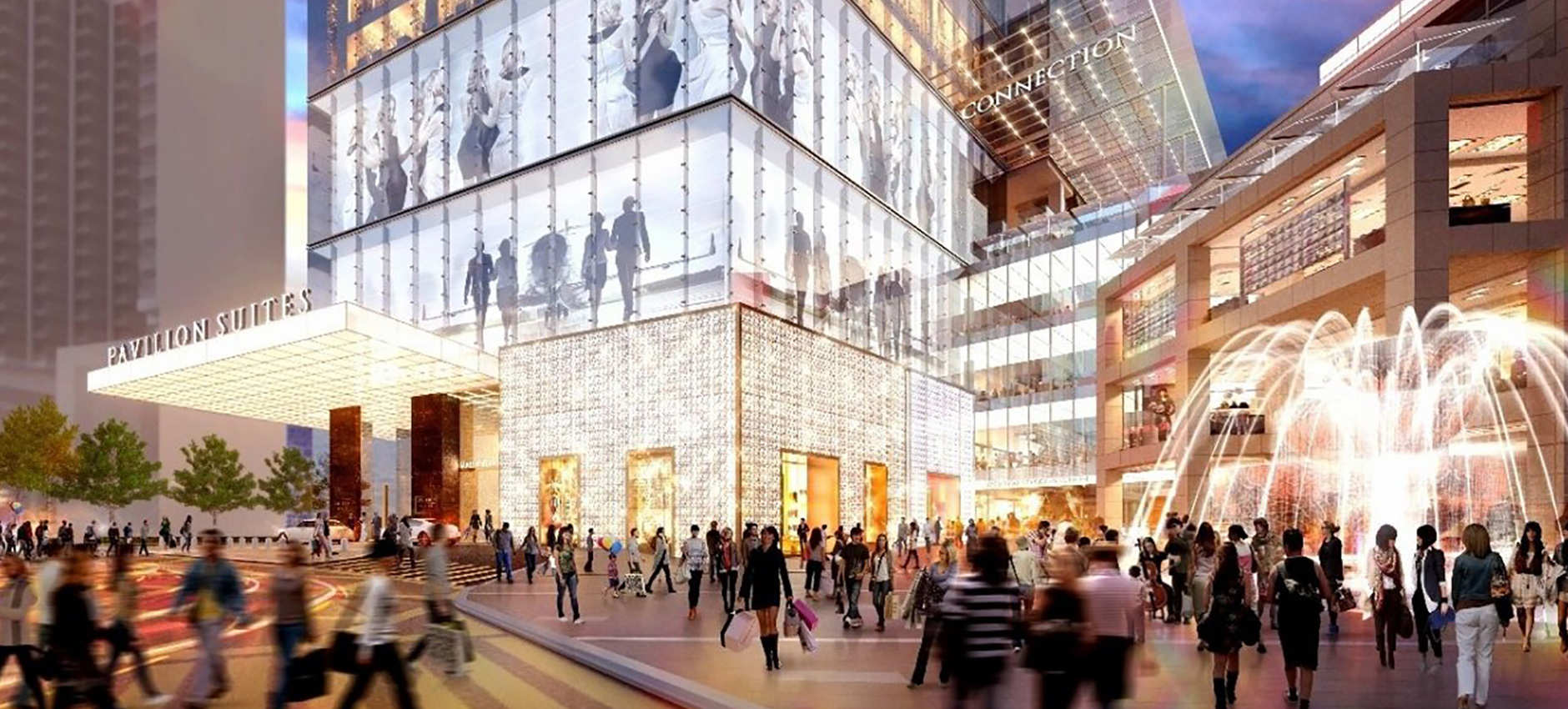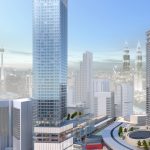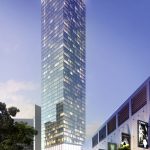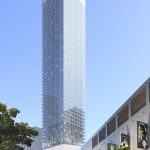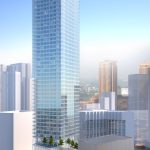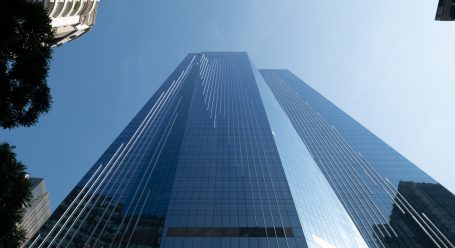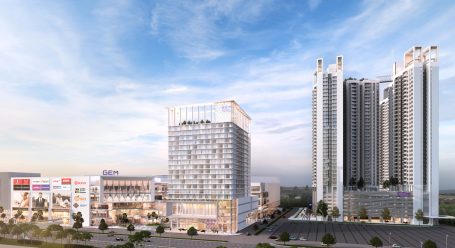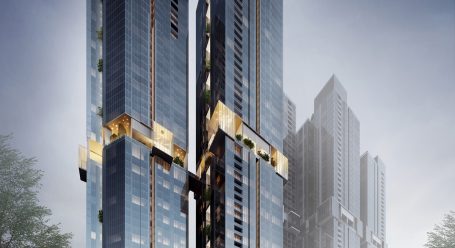Mixed Use
Elite Pavilion
Kuala Lumpur
Elite Pavilion is a showcase of branding and luxury lifestyle, a manifestation of a developers quest for excellence. The proposed project at Jalan Bukit Bintang is envisioned as an extension to the existing Pavilion KL. The site is flanked by Grand Millennium KL at the southwest, the Pavilion KL at the northeast and faces Starhill Gallery and Fahrenheit 88. The project is realised from the need for additional retail area to Pavilion KL Shopping Centre to maintain its position as a world-class shopping destination in the heart of Kuala Lumpur. Upon completion, the additional 10 levels of retail, with bridge connections at various points to the existing mall, would further strengthen the successful shopping environment currently enjoyed by Pavilion KL.
With a retail-lined underground link to the existing Fahrenheit 88 shopping centre, this new retail podium will be more accessible and connected with easy links to other shopping malls in the vicinity. A 51 storey tower comprising of 383 units of high-end serviced apartments will crown the new podium. The seamless full height glass curtain wall facade gives rise to a sleek tower, which stands out distinctly as an iconic residential block. The tower is topped with a light box and with strategic up lighting, the tower is imparted with its own unique identity in the Pavilion precinct.


