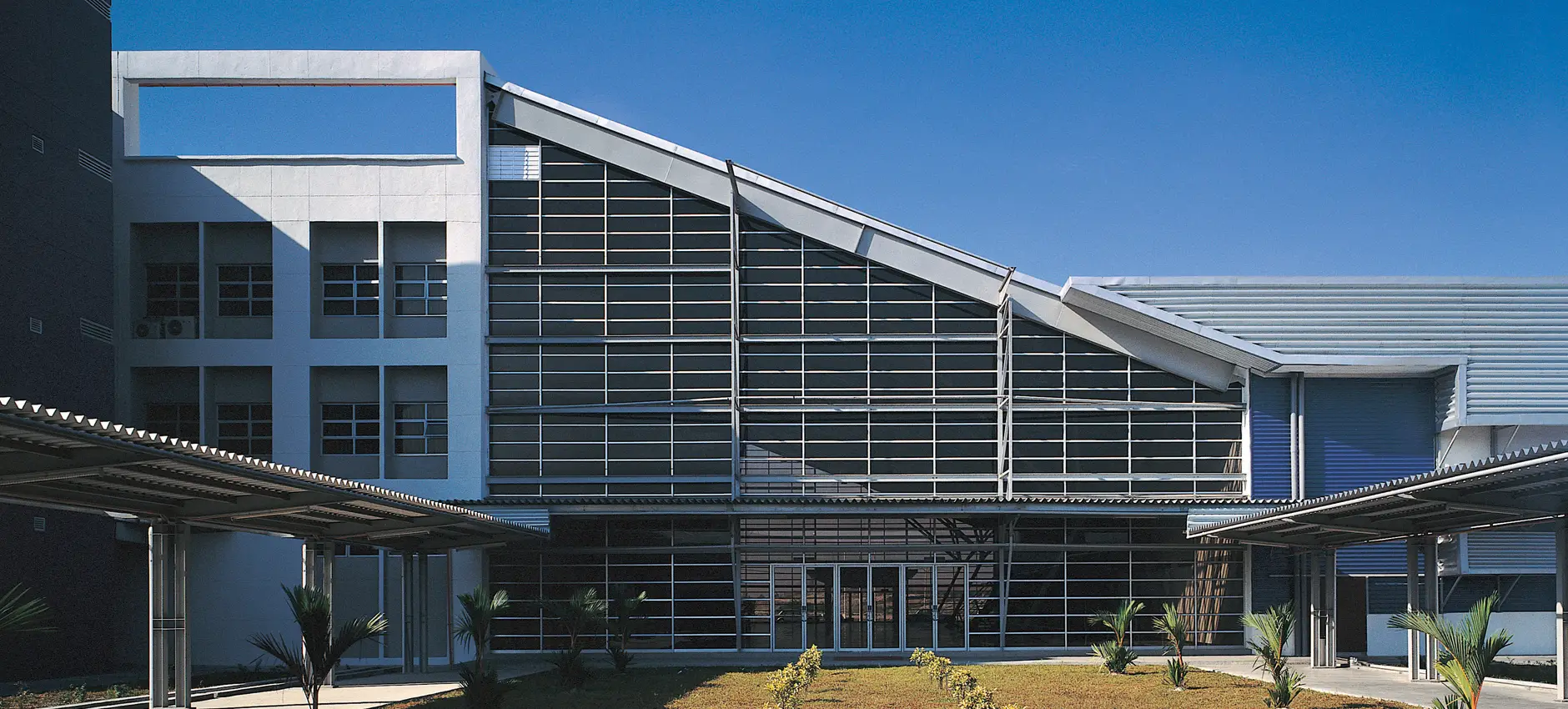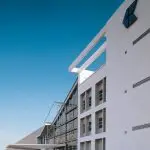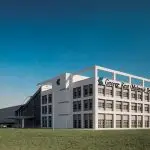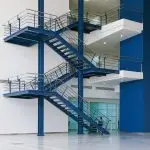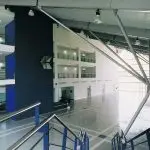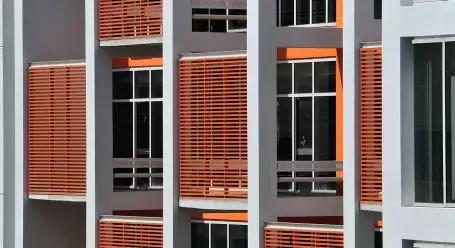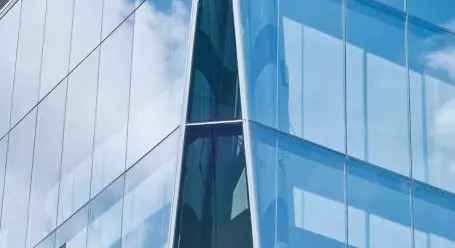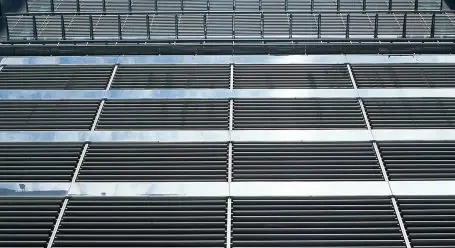Office
George Kent Technology Centre
Sepang
The building brings together a geographically scattered organization into a single unit centre at the outer edge of Sepang.It consists of a 4-storey administrative headquarters and a 130, 000 square foot manufacturing section, which are linked by a transparent visitors atrium. Common facilities includes game rooms, recreational facilities and a 400-seat capacity refectory. These serve to encourage social integration between members of staff and the varying levels of hierarchy.The main building, with its ancillary structures, is organized around a central landscaped courtyard – a functional nucleus of ventilation, natural daylight and human interaction.


