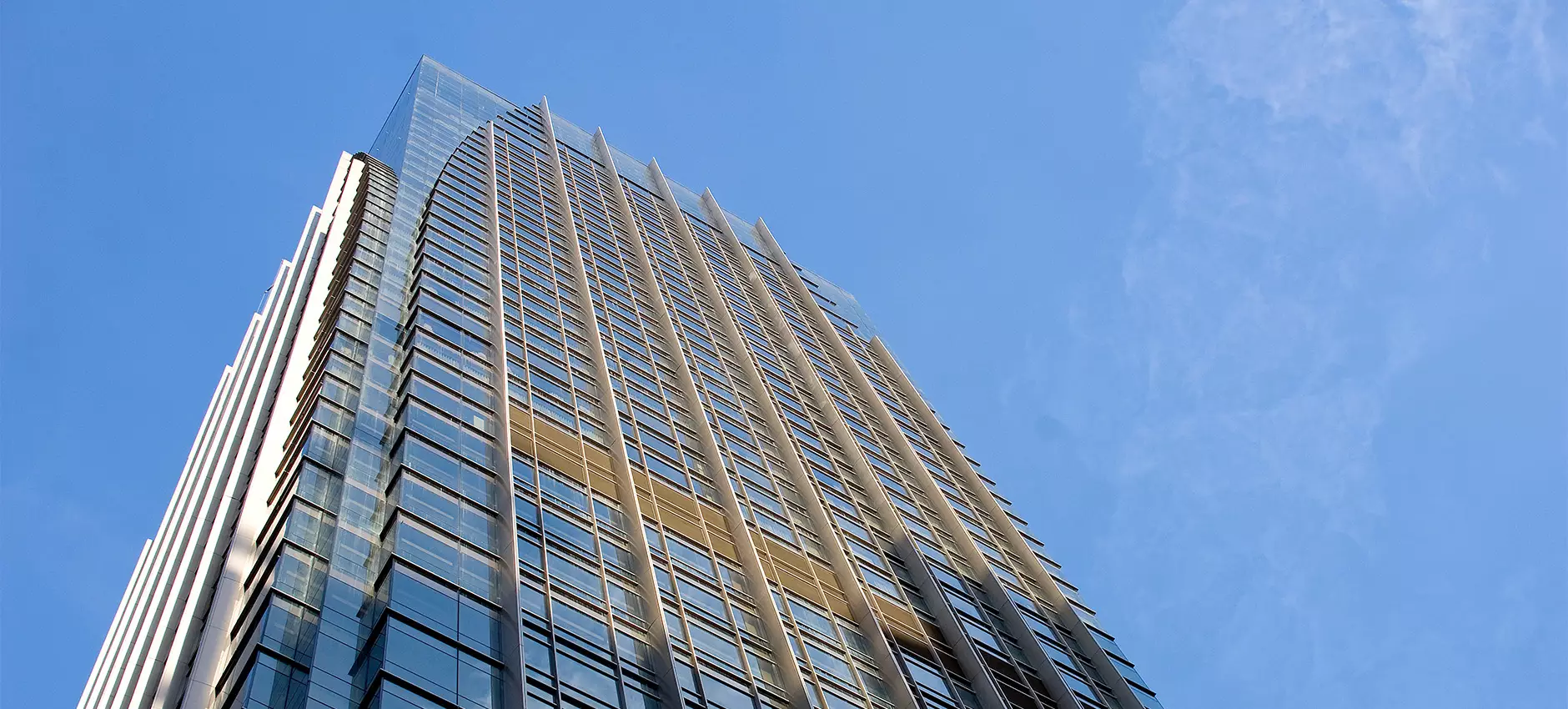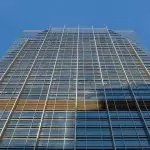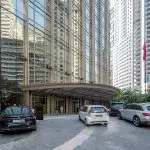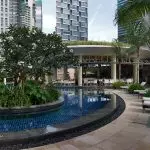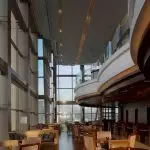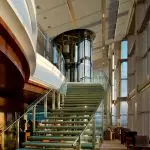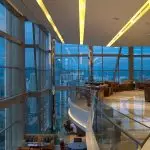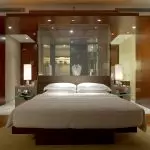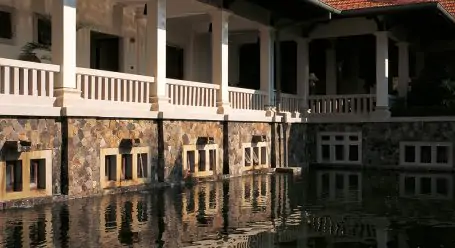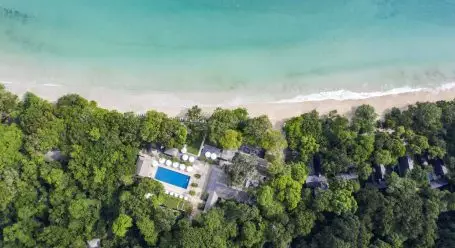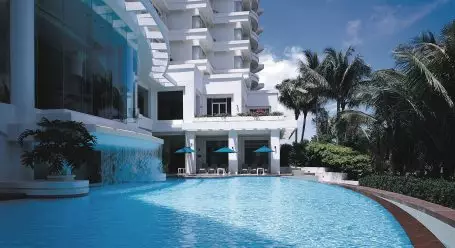Hospitality
Grand Hyatt
Kuala Lumpur
The site of this mixed development is in a prominent location within the vicinity of the iconic Petronas twin towers. It has the KL Convention Center as its neighbour and is surrounded by the Mandarin Oriental Hotel and high end retail centers and condominiums.The site constraints resulted in a layout consisting of a 41-storey tower at the north eastern part of the site with a 2-storey podium to the left, housing 2 ballrooms, on top of which lies an infinity edge pool deck and a cafe. The colour of the glass façade with a subtle hint of ‘gold’ differentiates itself from its neighbours in the KLCC skyline. At night, the Sky Lobby exudes a jewel like illumination within this enclave of prominent buildings within the Kuala Lumpur city centre.


