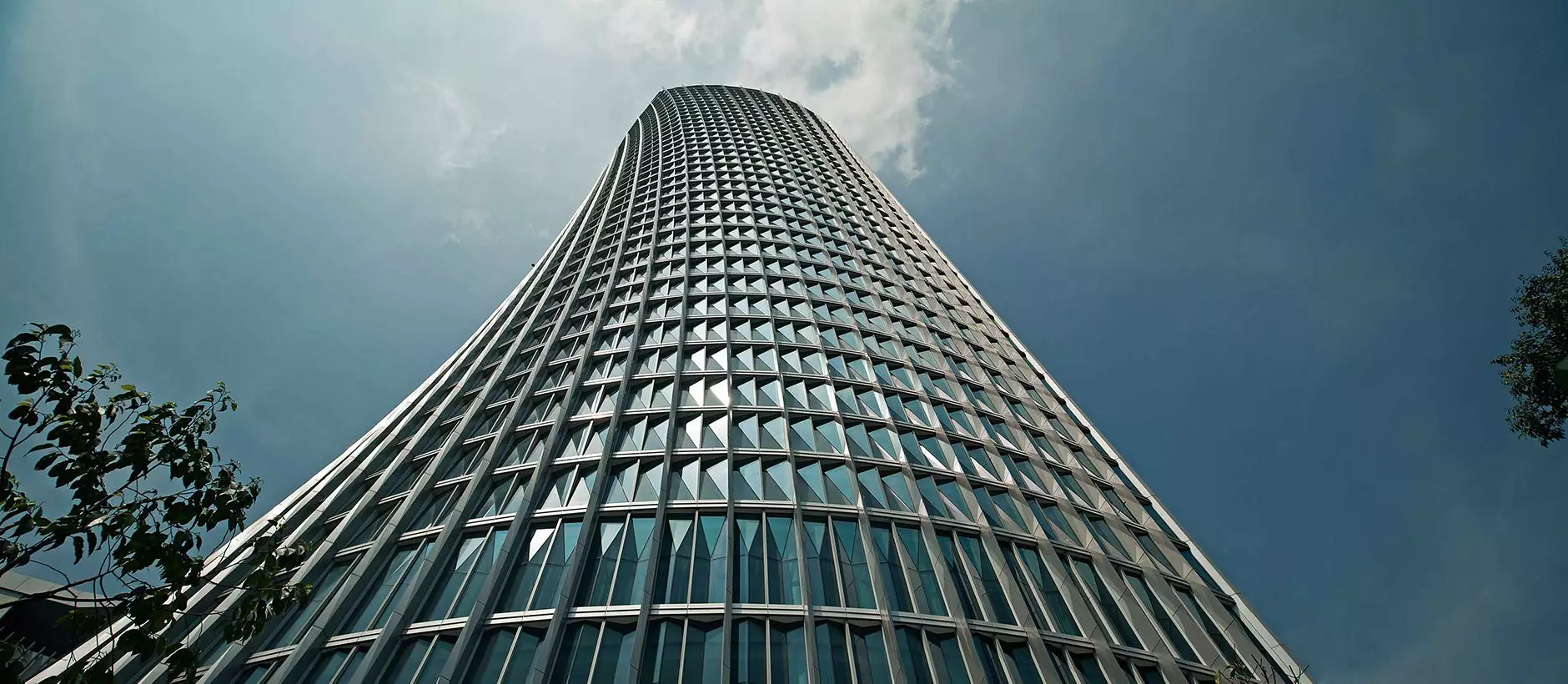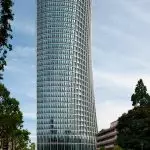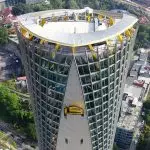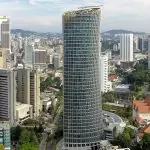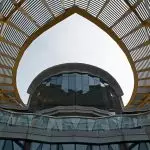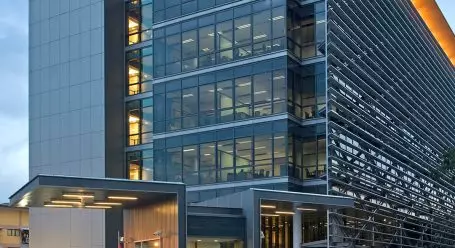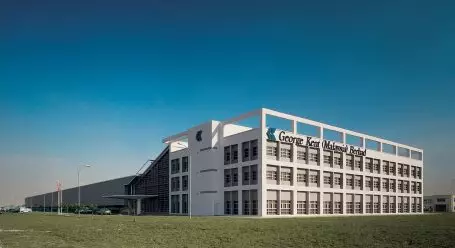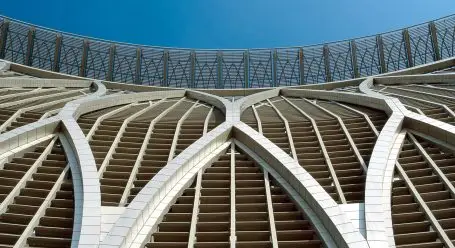Office
KKR2 Tower
Kuala Lumpur
Kompleks Kerja Raya 2 (KKR2) is a 6-block office complex masterplan on an existing 1 million sq ft site, strategically located at Jalan Sultan Salahuddin, Kuala Lumpur. KKR Tower provides 37-levels of accommodation for Jabatan Kerja Raya (JKR). The tower creates a centralized location for JKR’s growing workforce while uplifting JKR’s image. The ‘diamond’ facade concept represents Kompleks Kerja Raya’s role as ‘a diamond in the crown of the Malaysian construction industry’ by being a ‘Diamond in KL City’. The 37-levels (plus basement parking) structure has an independent roof canopy structure above at 175 meters high.
A separate, yet linked, 9-level podium car parking structure has roof top dining above. There are 10-circular columns slanting in two directions, mirrored at each side A & B of tower, whose radius decreases upwards. Front columns are straightest, rear most angled, facade C curves in two planes: a parabolic geometry resulting in a tower which curves inward towards centre levels then outward toward roof. The tower comprises three facades: ‘A’ & ‘B’ mirrored with ‘C’ at rear.
Each level is a unique floor plate, incrementally geometry shifts skyward: triangular footprint tapers into leaf shaped upper levels.Facade A & B is a unitized facade system – 3124 numbers, all unique. To meet each floor slab every unitized frame shifts angle in two planes – they twist, so rectangular frames are also split diagonally resulting in triangular triple glazed components.
Tilting these triangles inwards within frame allows an incremental response to shifting geometry, level by level to create the curves. East-west glazing orientation (facade A & B) enables this play to facade design, allowing natural sun shading by glazing detail and the external mounted ‘fin’ elements. Each fin acts as both shading and design feature; expressing curvature and verticality. A green terraced accessible roof enjoys fantastic views while sun shading is provided by canopy above, with rainwater harvesting to rear. Louvered canopy and 50% open glazing at front allows airflow and weather protection for visitors to arguable KL’s highest garden. KKR2 Tower has been recognised as Malaysia’s first certified high-rise office building under the Green Building Index (GBI). The tower received a Platinum rating, which is the highest classification for Green Buildings under the GBI.


