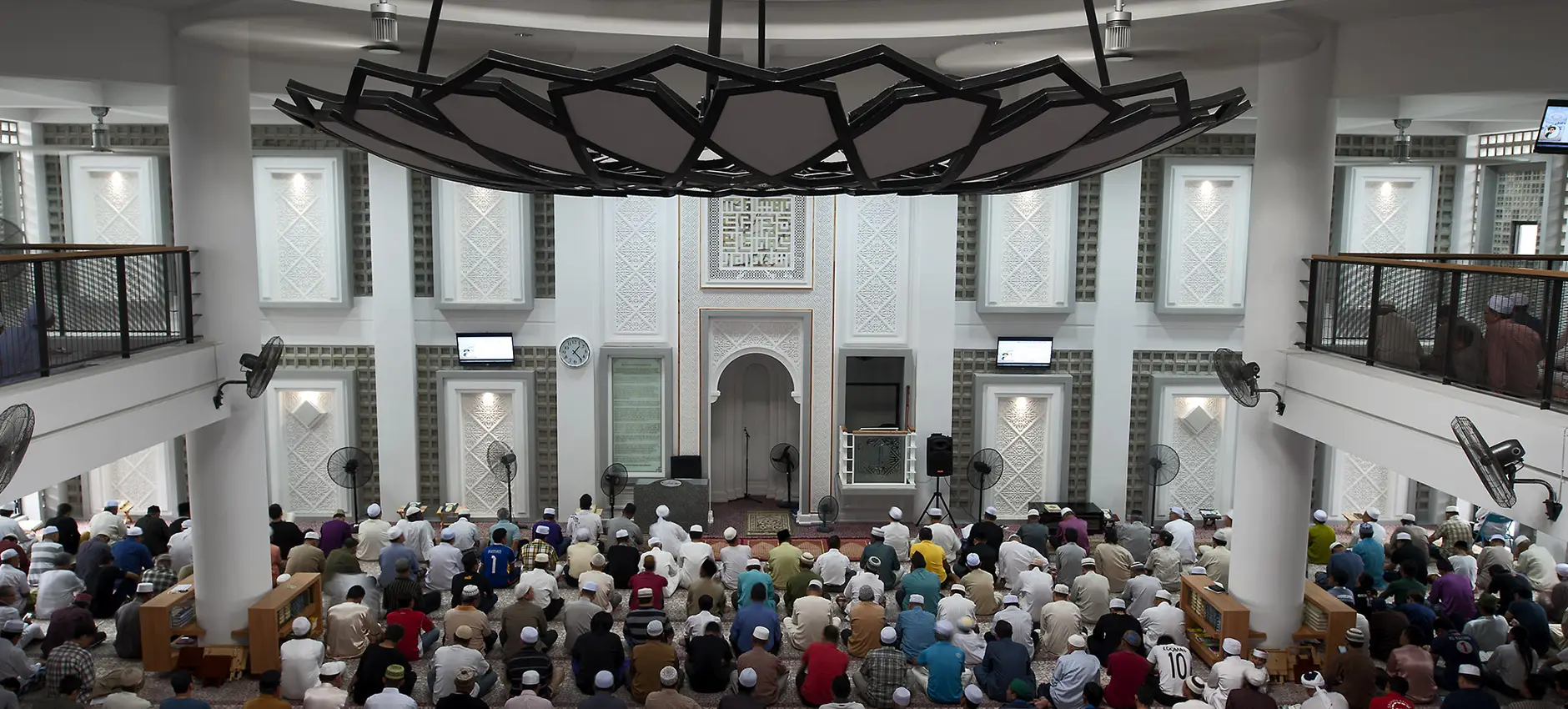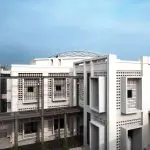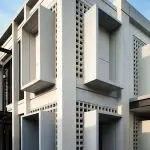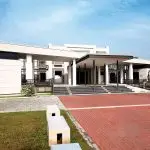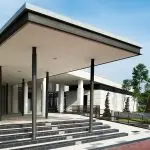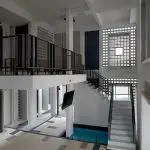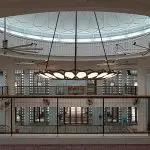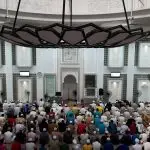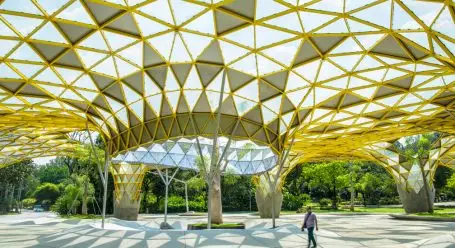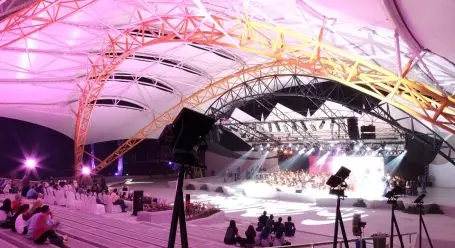Culture & Leisure
Masjid Naza TTDI
Selangor
The mosque located at Section 13, Shah Alam can accommodate 1,500 worshippers at any one time and also provides facilities that promote community activities. The mosque is a welcome insertion into the fabric of the residential neighbourhood, promoting a sense of identity and community. The mosque’s plan consists of two simple geometries which are first layered and then rotated.
The Main Prayer Hall volume is orientated to the “qiblat” whilst the Amenities Block is aligned with the adjacent main road, Jalan Lompat Pagar. The Amenities Block acts not only as an anchor to the site but also as a protective layer around the Main Prayer Hall. Sandwiched between these volumes is a walkway that surrounds the Main Prayer Hall. The residual geometries created by the intertwined volumes hold richly landscaped courtyards.


