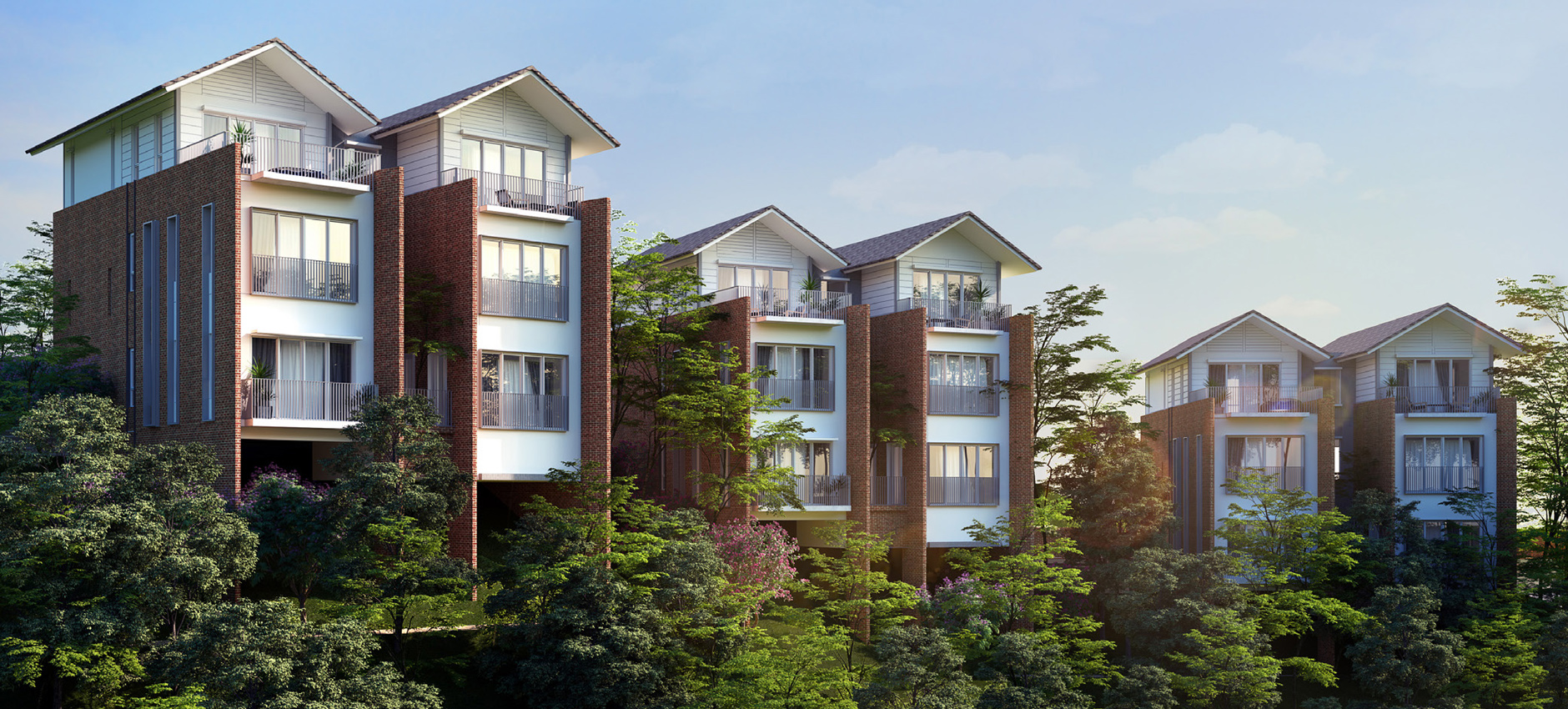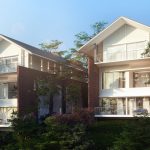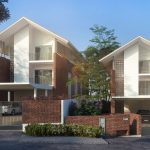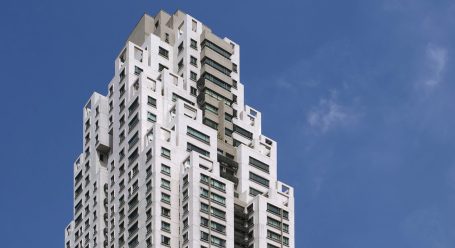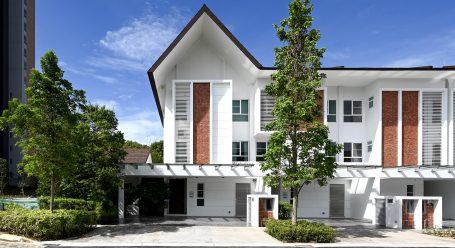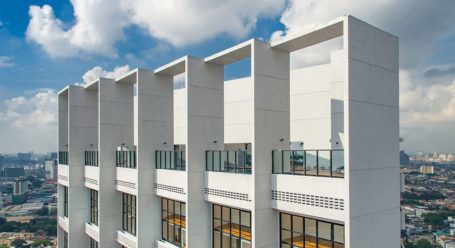Residential
Melawati Ridge
Kuala Lumpur
The Melawati Ridge Masterplan is an exlusive 42-acre housing development on a geologically challenging hill, siting at a topography between 90m and 210m above sea level. Given that the demand for housing in the vicinity has increased, infrastructure works and various residential developments have occured rapidly in its locality.
However, the underlying conceptual framework for the Masterplan is based on the ‘Gated Community’ of 12 types of private homes and condominiums. What distinguishes this project from other housing developments is that the Masterplan boldly introduces ‘landed strata’ ownership of properties within a ‘Gated Community’ environment. It reserves an approximate 59% of its land use to landscape work and open space. Already, the sloping sites densely forested – a natural attribute greenery most attractive and valuable in this scheme.


