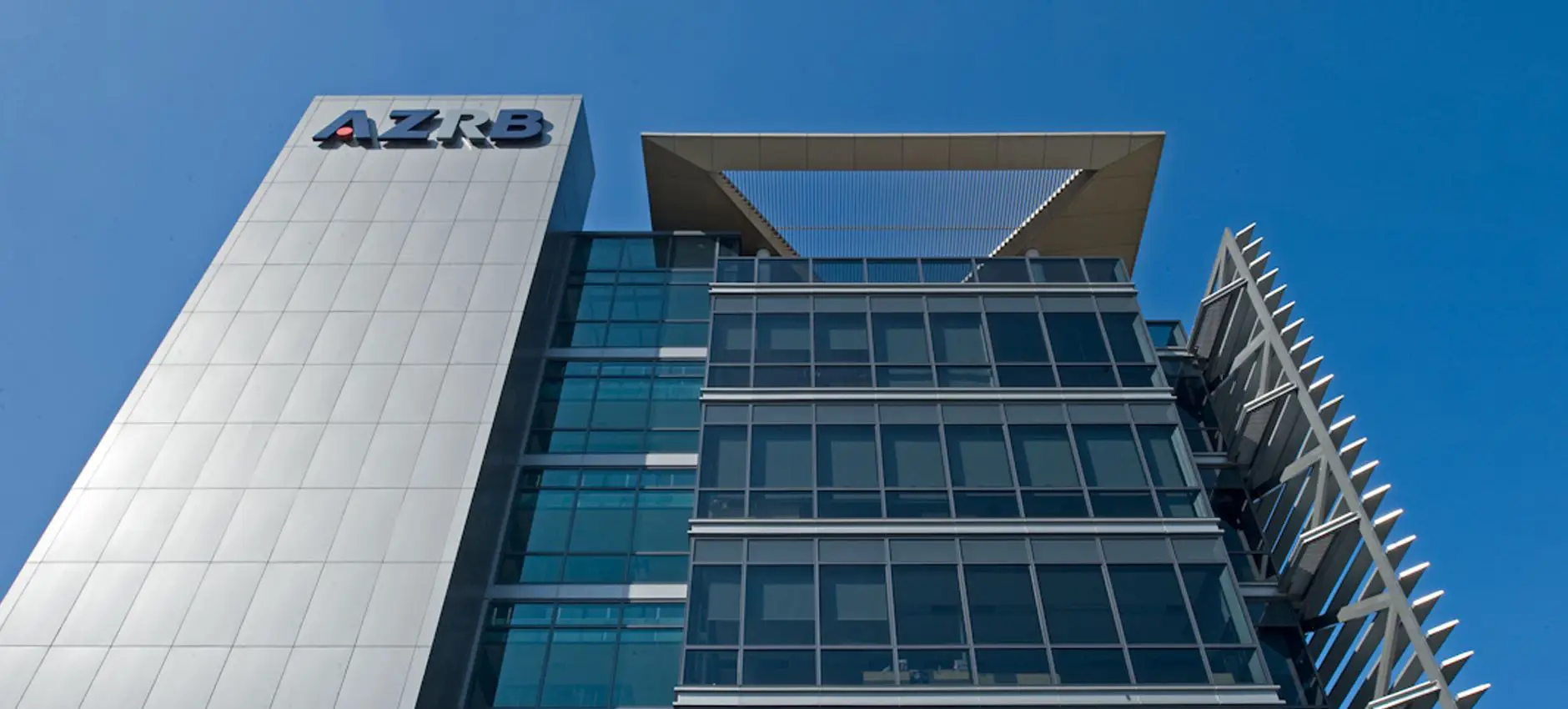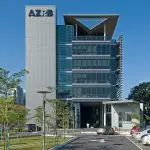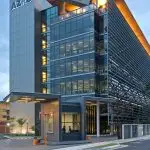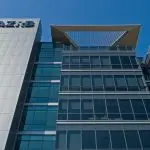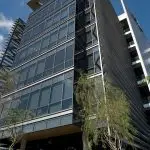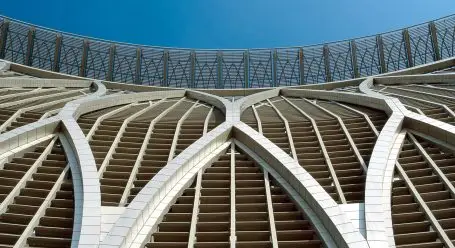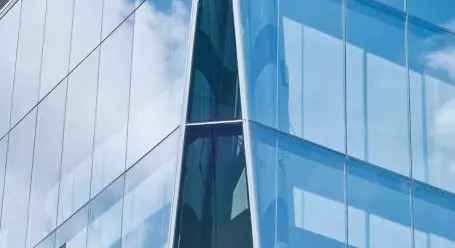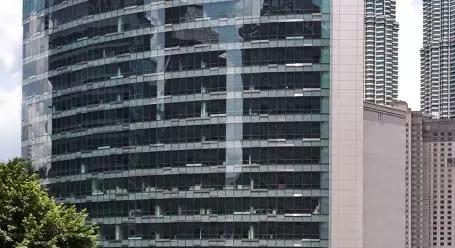Office
Menara AZRB
Kuala Lumpur
This 7-storey office building was designed for Ahmad Zaki Resources Berhad as their flagship headquarters – a representation of their rapid growth as a construction and development company. The building is a reflection of their business acumen and financial maturity and stems from the basicneed to accommodate the growing number of personnel.Menara AZRB is strategically located in the Kuala Lumpur financial district along Persiaran Gurney – adjacent to KLCC.
The concept of the design is premised on the idea of interaction and transparency. This is manifest in the conscious attempt to choreograph movement and circulation of people between various departments. This concept led to the insertion of a generous atrium, open office plans and several breakout areas being incorporated into the layout. These spaces in turn are wrapped in lightweight architectural elements such as full height glazing and sleek aluminum framing.
The new tower adopts a flat slab structural strategy, resulting in neater services planning and ample floor to ceiling heights in the offices. Environmental design considerations are also incorporated.These are manifest in maximized day lighting, rainwater harvesting for irrigation and the promotion of natural ventilation and light into basement car parks. The contemporary façade expresses an intricate weave of metal that not only gives a distinctive image to the building but works as a bris soleil that substantially reduces heat and glare.


