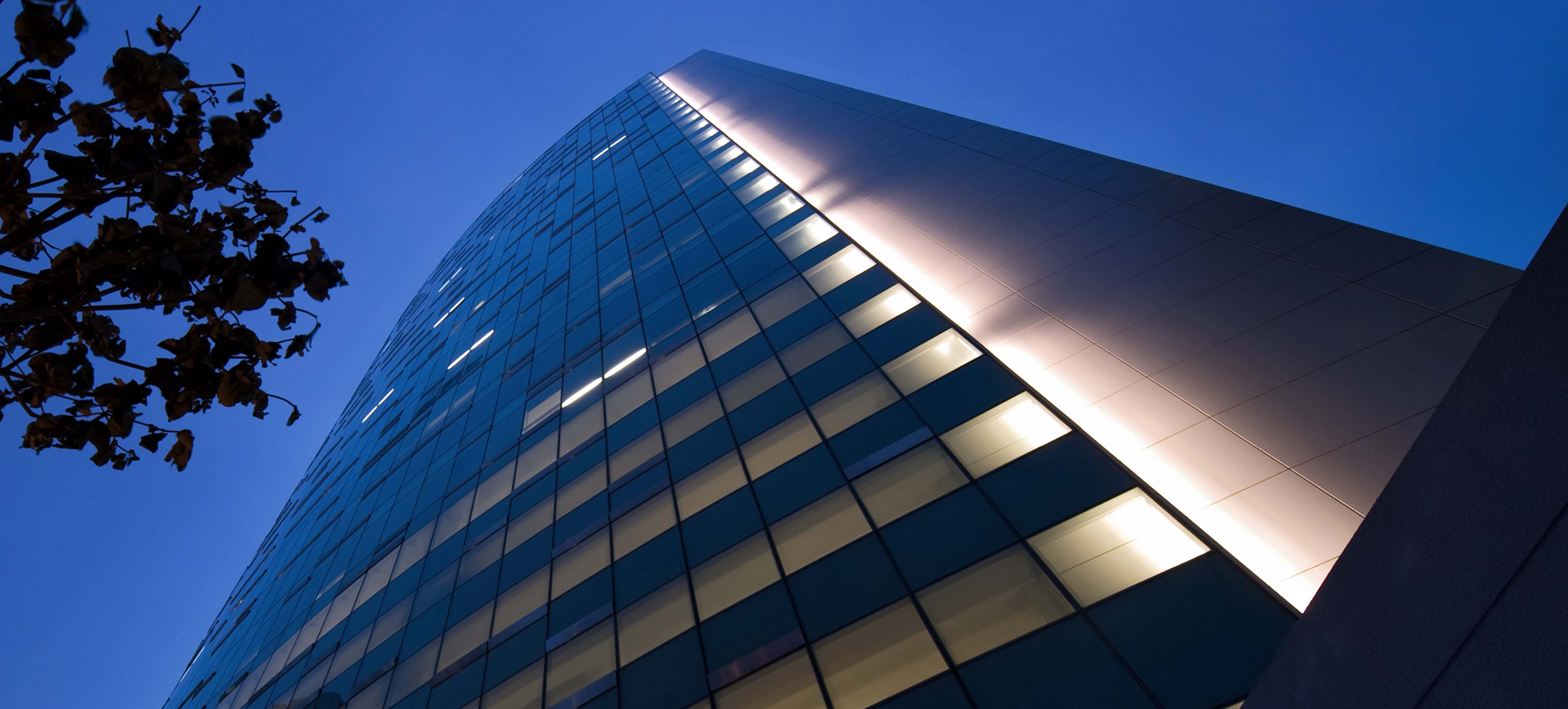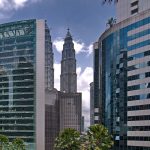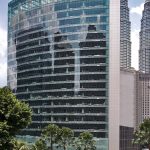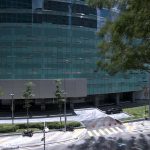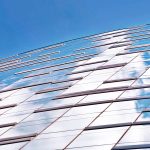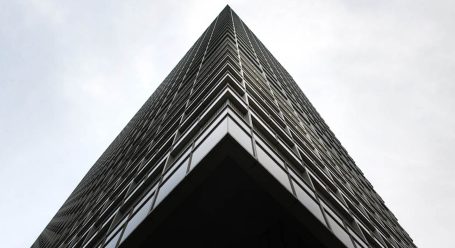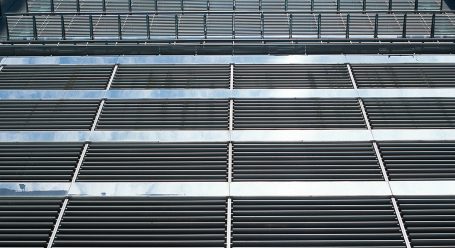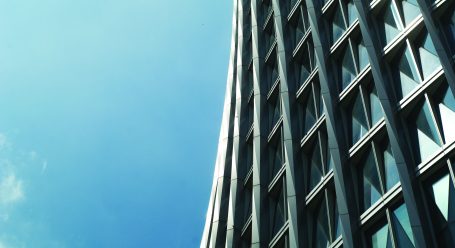Office
Menara Perak
Kuala Lumpur
This development was conceived as an up-market corporate office tower within the vicinity of the Kuala Lumpur City Centre. As a high-rise office building, the paramount concern was the creation of a distinctive urban presence with a conducive working environment. The 26-storey building was designed as a contemporary glass box, with a strong curved, glass façade addressing the main approach from Jalan Perak. The building exudes varying degrees of transparency at different parts of the building.
Fritted glass with white polka dots is used on the envelope of the lower six car park levels to match the main glazed façade of the office floors. The selection of glass type was based on excellence in thermal performance. The south façade is clad in glass with stainless steel reflectors set at a pattern module akin to random fins on the surface. Horizontal aluminium fins form part of the less transparent western and northern facades. The basement floor houses mechanical and electrical services and parking. The main entrance drop-off on the ground floor is sheltered and a cascading water feature is located at the eastern corner to greet visitors. This is followed by a 6-storey, above ground car park and 17-storeys of office space.
A roof terrace on the 24th floor provides a venue for informal gatherings with views of the city skyline. Situated on a very tight corner site, the floor plate was designed to optimise the usable floor area and views with the service core tucked towards the rear, northwest corner. This provides the office space with maximum glazed exposure. The floor plate is also easily divisible to accommodate different tenancy layouts hence allowing for single or multiple tenancy configurations.


