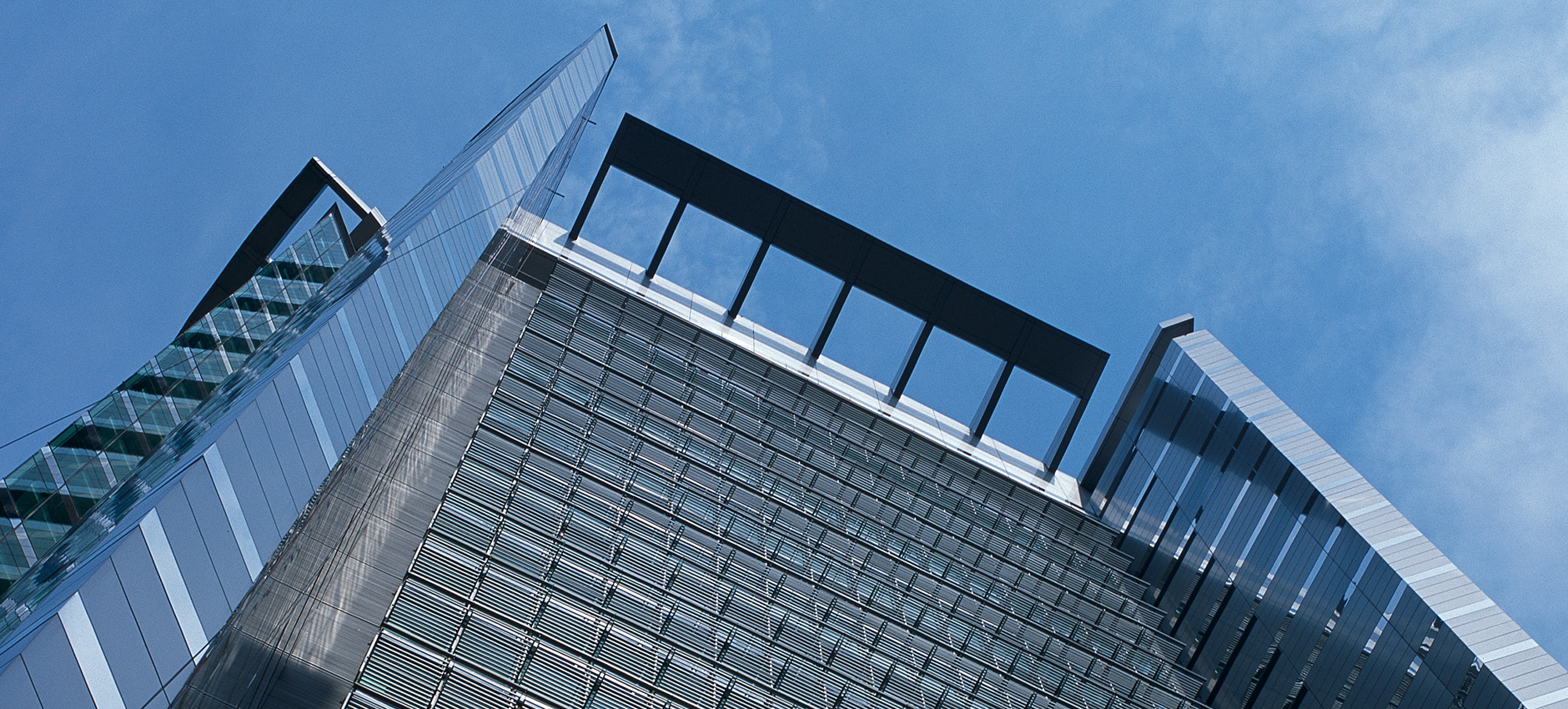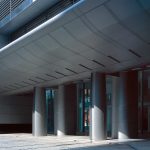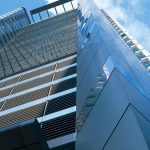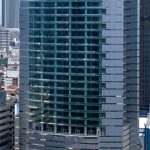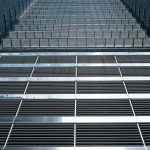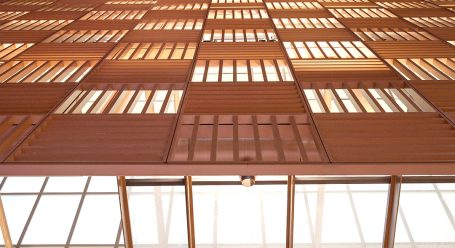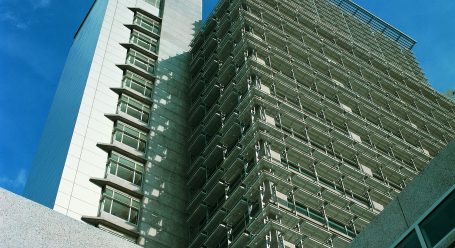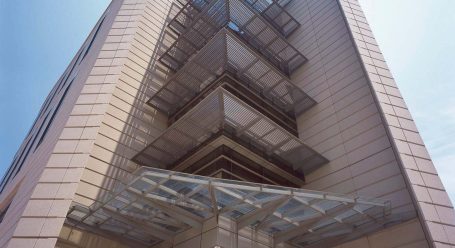Office
Menara Tun Ismail Mohamed Ali
Kuala Lumpur
This office is designed with frontage to Jalan Raja Laut in the form of a curved facade along the north and south boundary. The east and west facade incorporate a sun shading system to minimise solar heat gain as its environmental concern and other features include building automation technology which allow independent and automatic control of electrical, mechanical and communication systems. The building service core occupies the curved flank of the south boundary, providing high level fenestration along the north, east and west facade for each typical floor area of 15,000 sq.f. The building exterior is clad with aluminium and glass curtain walls, and features a trace canopy above the penthouse level as its way of meeting the sky.


