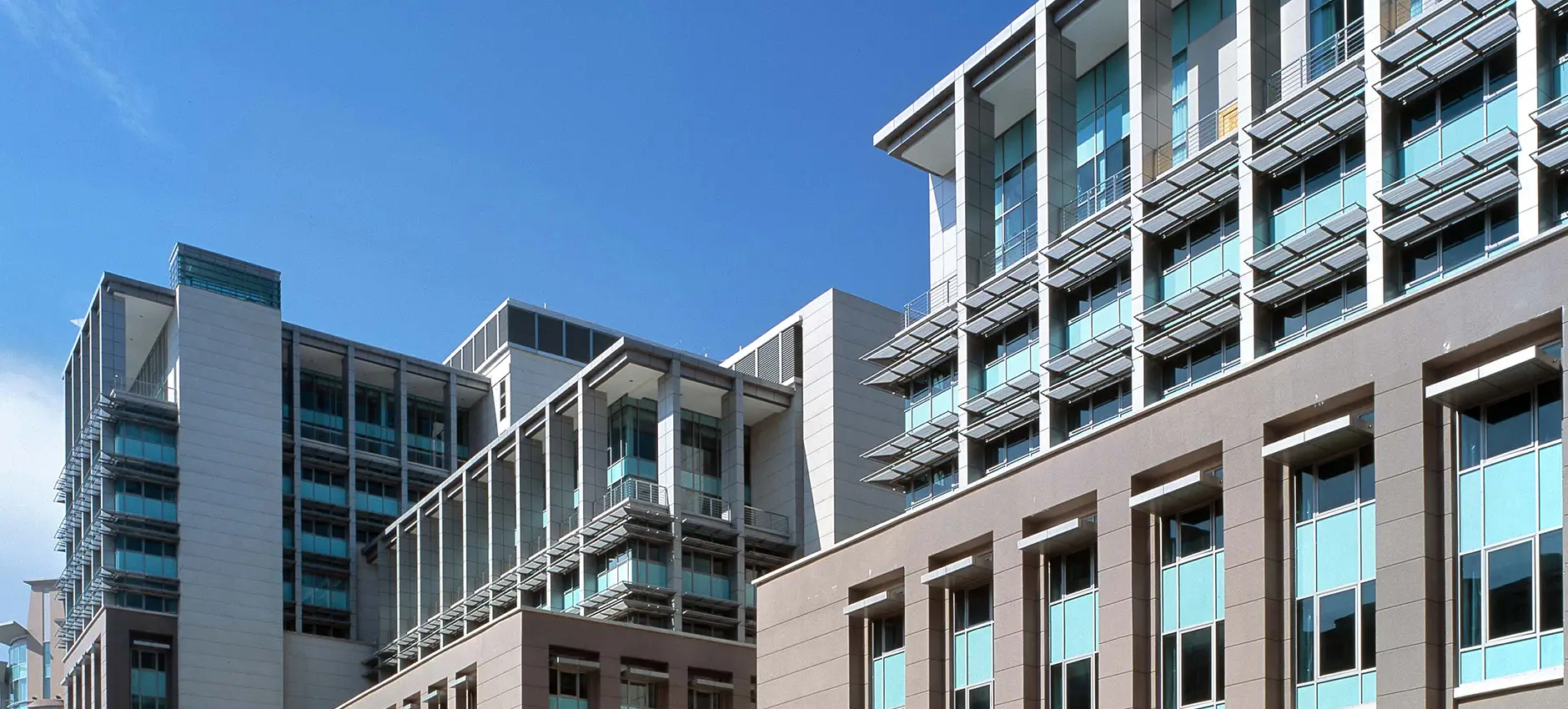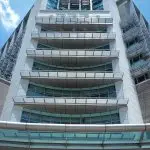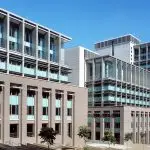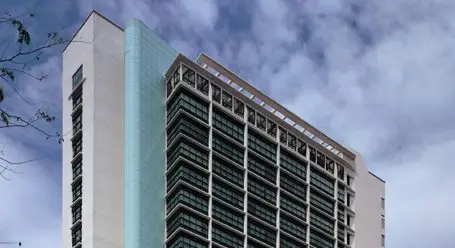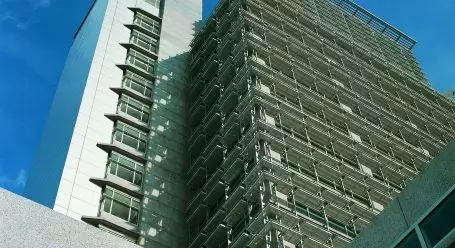Office
Ministry of Education
Putrajaya
The three office blocks designed for the Ministry of Education at Putrajaya had a set of pre-determined masterplanning guidelines to follow. The two most significant were firstly, the relationship of their masses to the central urban spine of Putrajaya and the second, having to do with the classical ordering of the building mass; from arcaded base to the main body capped with a top band, a crowning layer the equivalent of the classical column capital.
The three buildings were designed to reflect the image of the Ministry of Education. The common arcaded base was intended to tie together all the 15 government blocks within Parcel E. However, the variety of details at the upper portion of the buildings, differ from one another, with each building revealing a character all its own.


