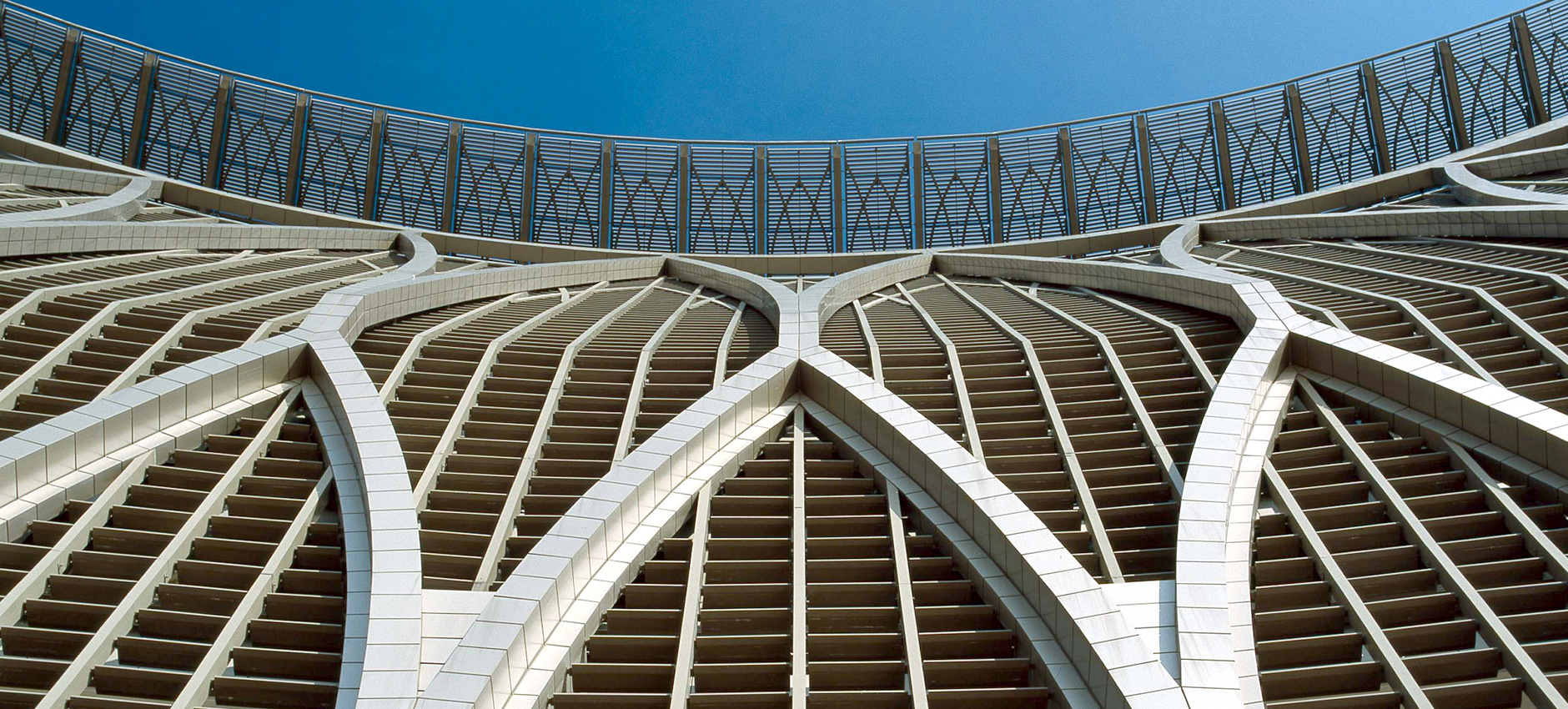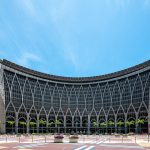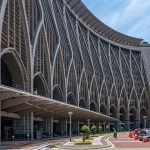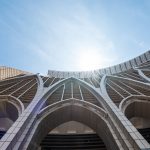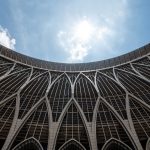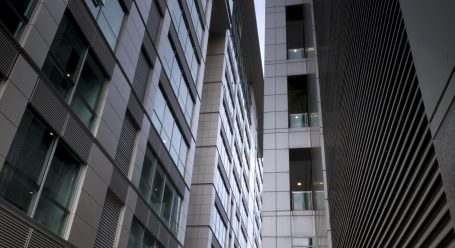Office
Ministry of Finance
Putrajaya
The design for the Ministry of Finance was inspired initially by an idea rooted in cultural detail. It is more traditional in expression, not so much in the singularity of its formal aspects but more in the proliferation of detail, filigree, motif and the textured wall. This is evident in the delicate revealing and contrast of surfaces so characteristic of Islamic and Malaysian architecture and ornament.
The building fronts Putrajaya’s Grand Boulevard and takes cues from the design of the ceremonial square and its formal planting. The arcaded crescent is lifted off its base by slender columns, arching back as it gains in height, radiating to the bloom of its crown, a fine umbrella of louvers that filter the heat of the tropical sun. The building massing essentially forms wings off the main formal crescent, with circular activity nodes spaced at regular interval
These nodes or ‘event cones’ constitute gathering areas, meeting and conference rooms and lounges. These shared spaces at the junctions of each vertical circulation cores are not unlike the blooms of the hibiscus flower linked by their stems. The lightness of the screen of the main elevation and the nodal ‘event cones’ are contrasted with the more solid stone-clad walls, textured surfaces and planes.
In concept, the building is reflective of contemporary tropical architecture. The layering of space through intricately detailed screens is experienced as one passes through the building. Its architectural expression, resolution, logic and detailing as inspired by Islamic architecture and the richness of our heritage have given form to a memorable monument in the centre of Putrajaya.


