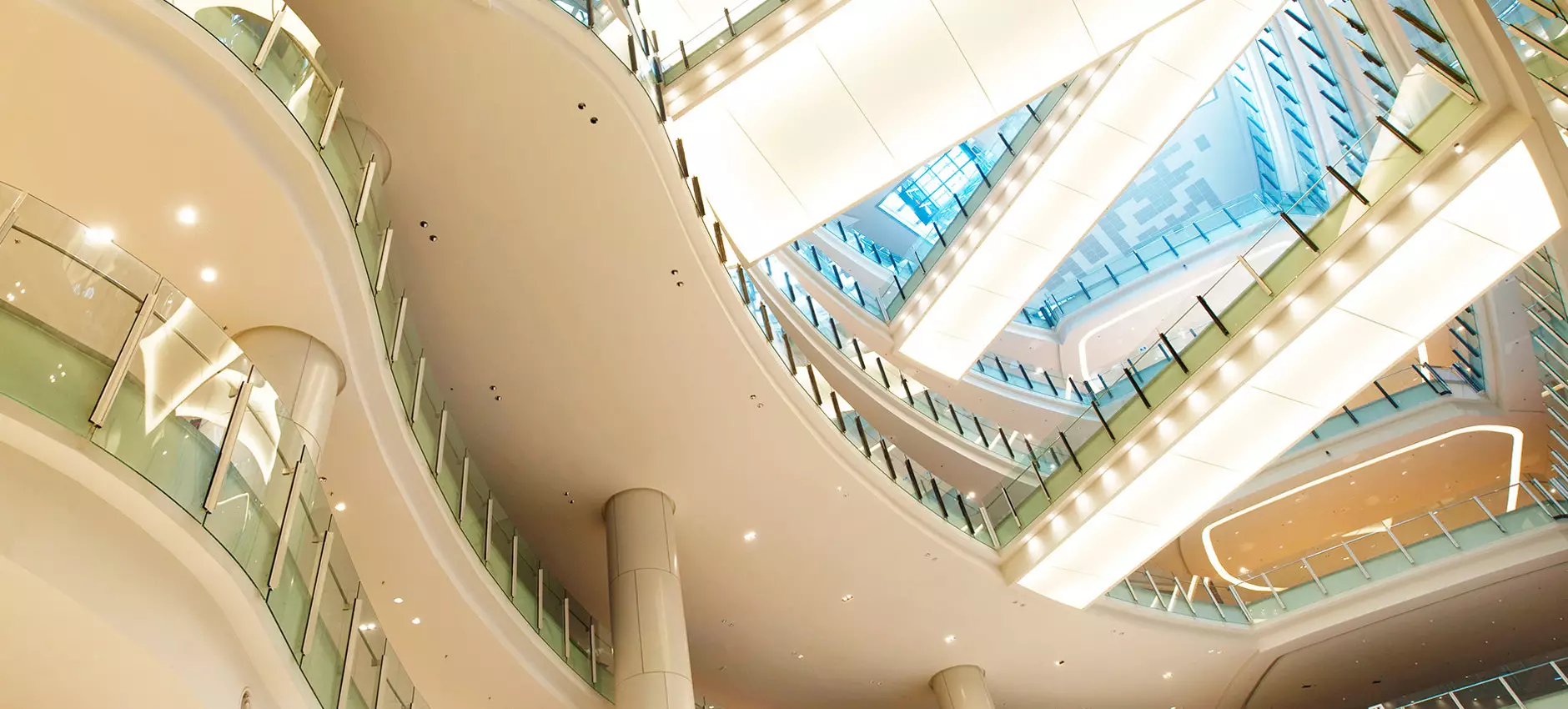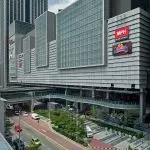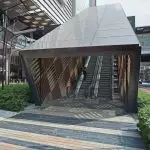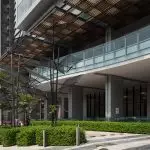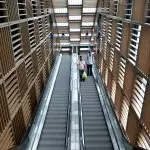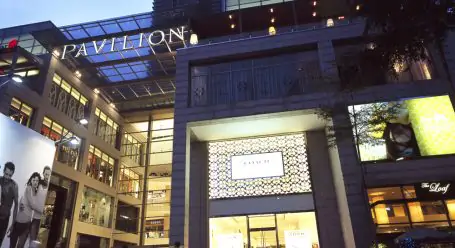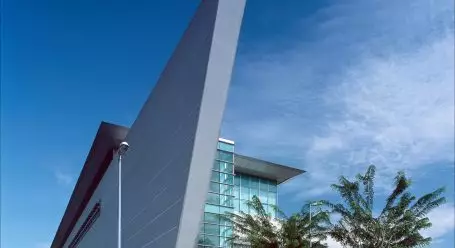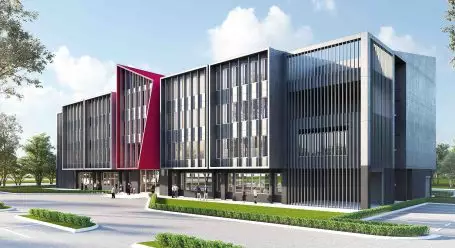Commercial & Retail
Nu Sentral
Kuala Lumpur
Nu Sentral features contemporary architectural design and seeks to be in harmony with the surrounding KL Sentral development. The pedestrian flow is the main determining factor of the internal layout since the shopping mall is situated between the existing KL Sentral Station and KL Monorail Station, of which, serve thousands of riders every day. Therefore, when Nu Sentral was conceptualized, the main design consideration was to connect both of the transportation hubs seamlessly. This connection created a flow of which, the retail outlets would tap from.
Nu Sentral employs vertical-oriented lightboxes that are juxtaposed on the horizontal- oriented cuboid form of the mall to create a series of pure forms that correspond to the multi-storied terrace shoplots with differing heights in Brickfields. The fluidic interior is purposely designed to be in contrast to the straight lines of the exterior to lessen the immense scale of the atrium, whereas the gardens around and above the mall combines architectural sculptures with playful landscapes to create an urban playground for everyone. As part of the urban renewal of the Brickfields area, the public spaces around, within and above the mall are designed to benefit the public and not just patrons of the mall.


