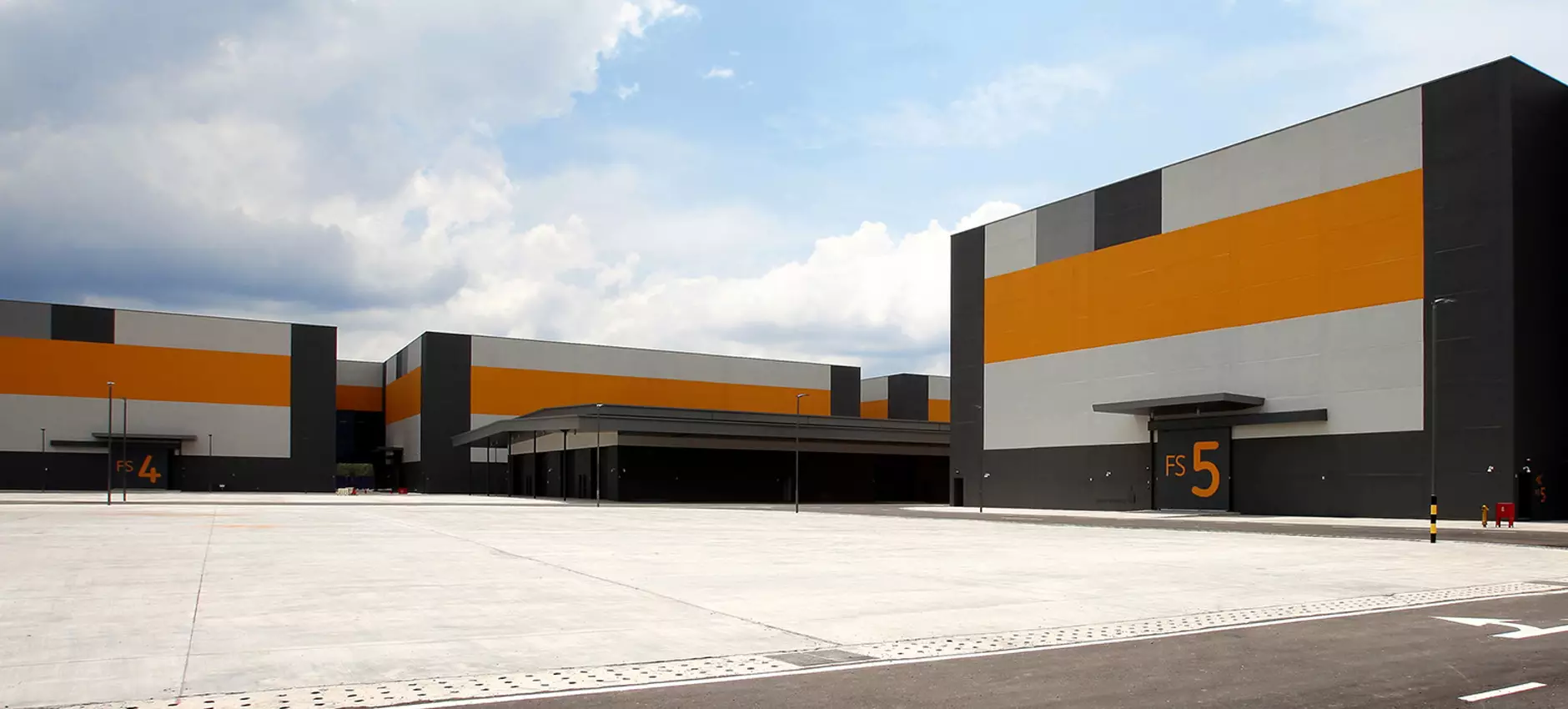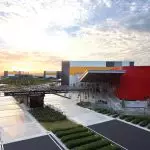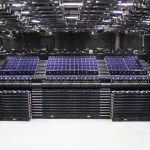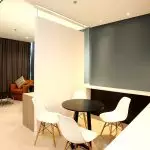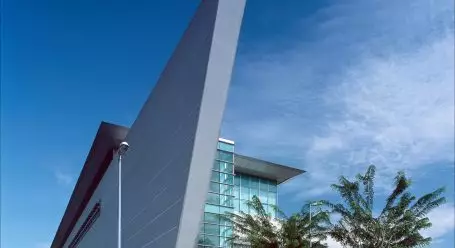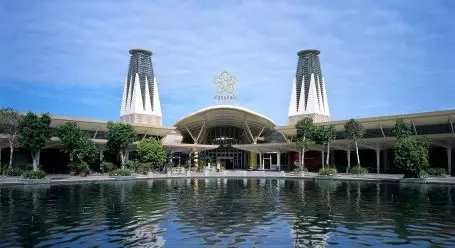Commercial & Retail
Pinewood Studio
Iskandar, Johor
The architectural concept is brought forth by the adaptation to the site context. The site is located amongst the natural setting of the Johor’s wetland with its adjacency to the Straits of Johor. The site is sealed with green canopy and offers a self-sustaining ecology. The primary architectural idea is in creating structures in a process that is environmentally responsible and resource-efficient throughout a building’s life cycle. For operation purposes, the grate-levels are regulated to allow easy vehicular and public access. Calculating the cut and fill of soil volume carefully, the need for earth importation and removal is minimized. However, this still leaves a lot to desire in creating the natural atmosphere and character that it once had. To balance off this circumstance, the building forms are made so that the landscape skyline is re-introduced into the site. This is expressed in the undulation of the roof design on the building blocks.
Functionally, the roof canopy not only acts as a shelter from the sun’s ray, it also works as a collector for grey water as a recycling strategy. It is also an architectural element that lends itself to noise control and acoustic requirements. The essence of building design is an optimization of its site environment by complimenting each other in a creative form while still bearing its responsibility to function as a television and filming facility. This concept is further articulated in the design by paying homage towards the retention pond next to the site via the building orientation to maximize vista lines. This generates a different rendition to the site’s ecology and its establishment of relationship with its occupants.


