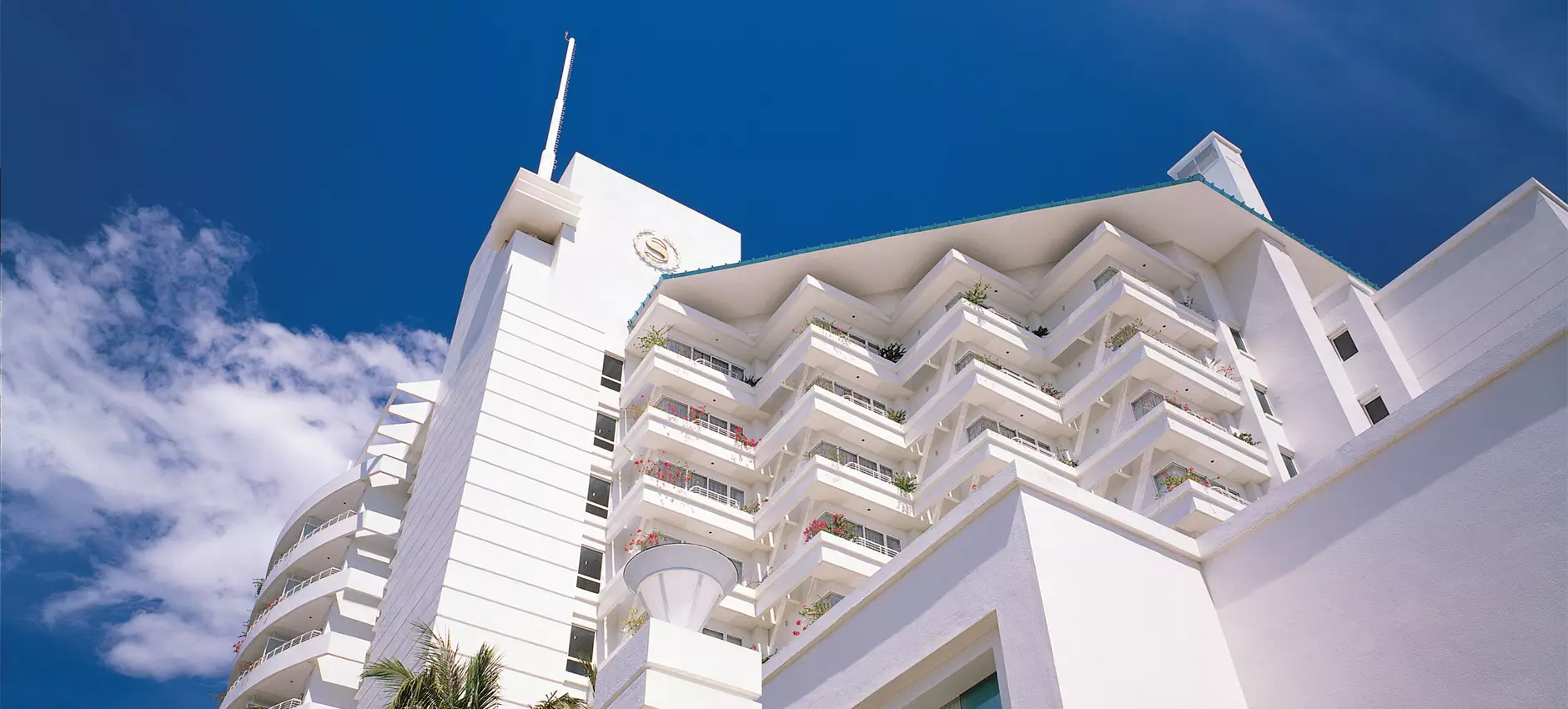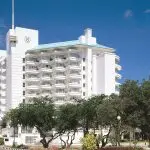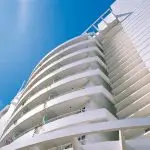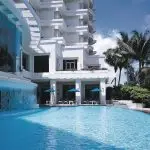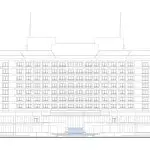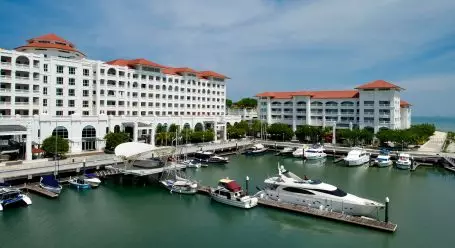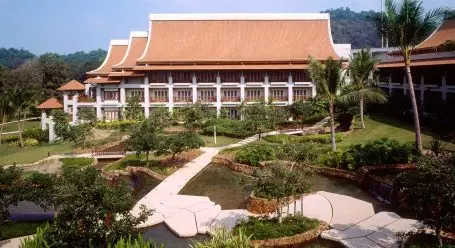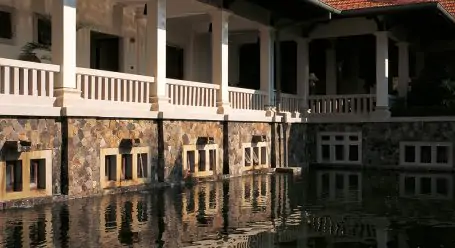Hospitality
Sheraton Labuan
Labuan
The hotel evokes a nautical nostalgia, which is accentuated by two vertical steel masts capping each flank. The elevated glass entrance foyer is spacious and well lit by day and becomes a warmly lit interior at night. The basic configuration is made up of two wings of guest rooms enclosing a swimming/spa pool and water cascade. Guest rooms are designed to maximise sea views on one side, and town views on the reverse. Architectural features such as curved trellis beams, wide groove lines and cast-in planters give and depth to the elevation.


