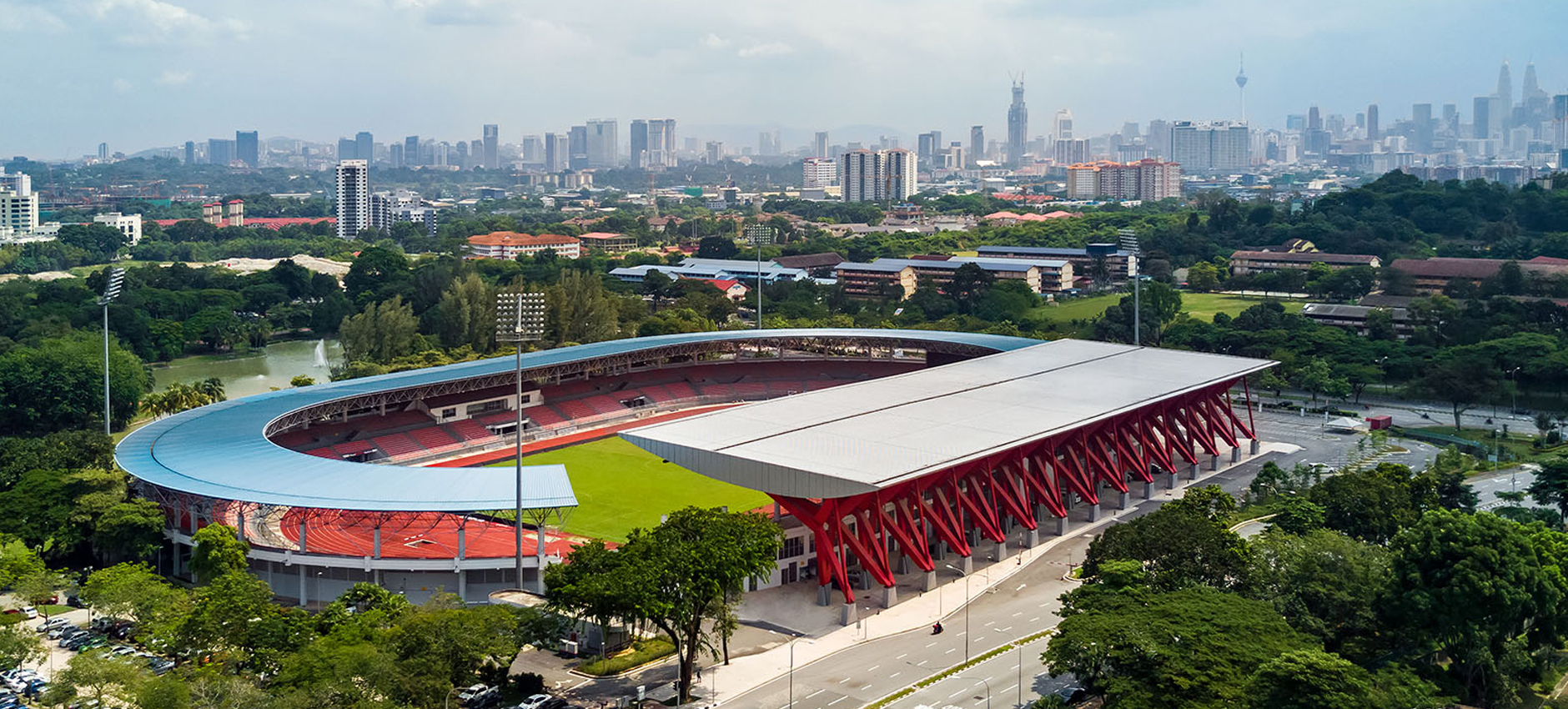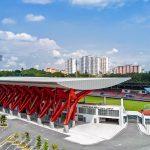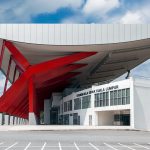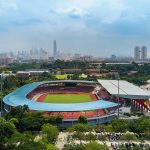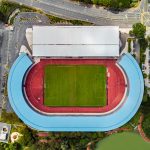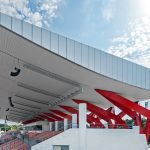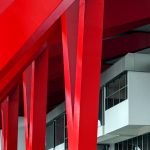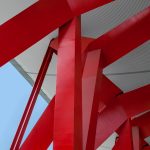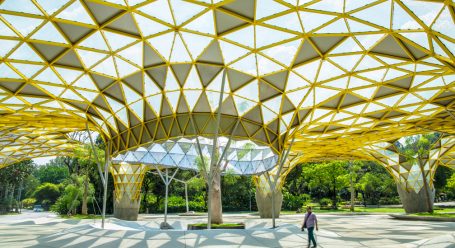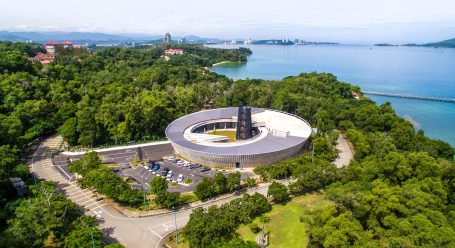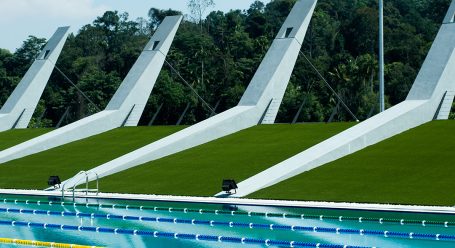Culture & Leisure
Stadium Cheras
Kuala Lumpur
The Kuala Lumpur Football Stadium, also known as the Cheras Football Stadium is a multi-purpose stadium with 18,000 seats. It was designed to be an integral part of the New Kuala Lumpur Masterplan. The scope of work for this phase of the stadium includes upgrades within existing spectator seating areas and a new main entrance. As one approaches the football stadium, they are met with a series of triangulated structures at the main entrance. Constructed from 4mm thick folded aluminium sheet, these structures provide ventilation for both players and spectators by allowing air circulation into the facilities and its surrounding areas.


