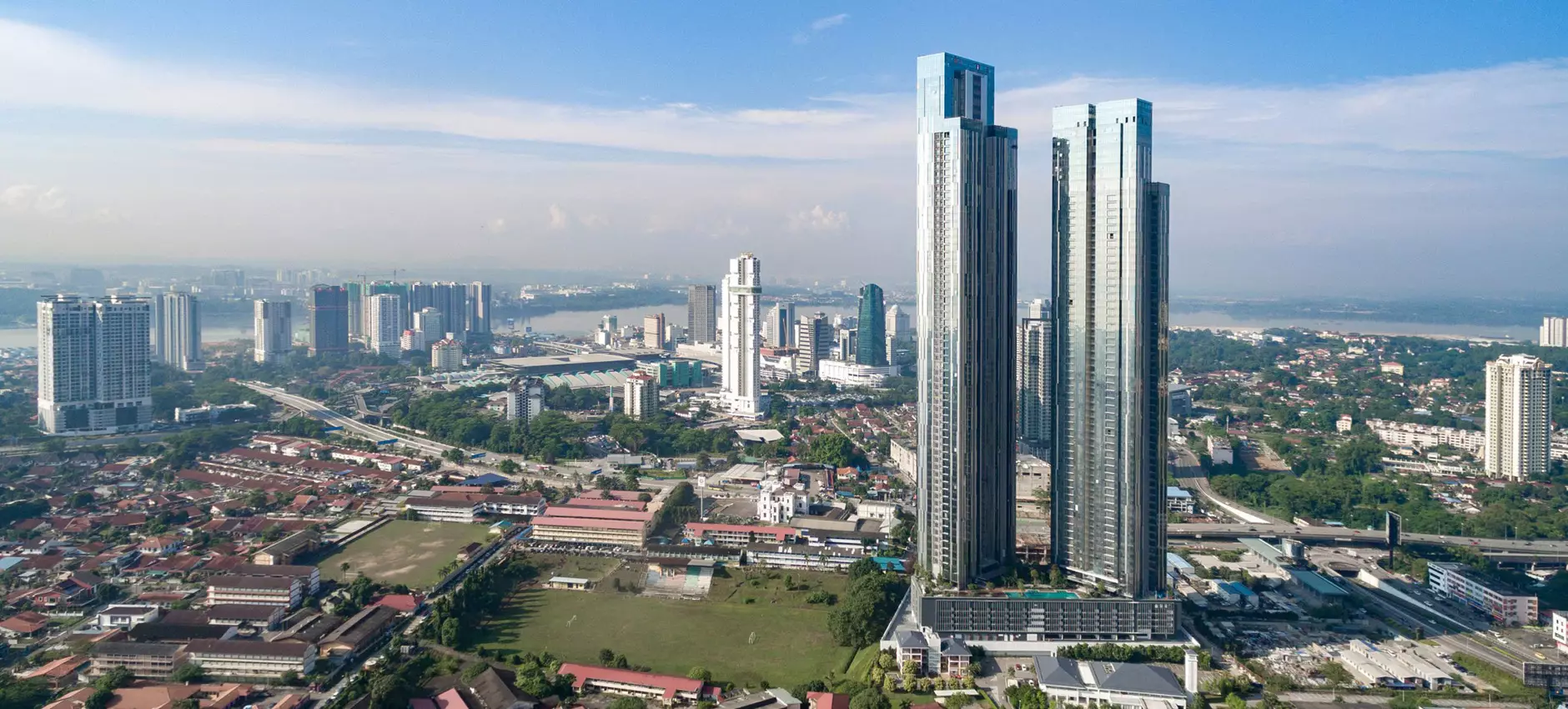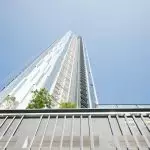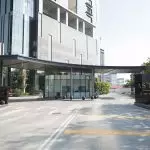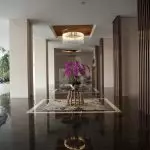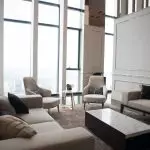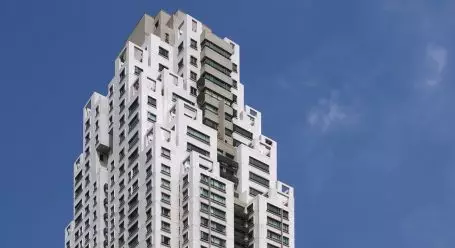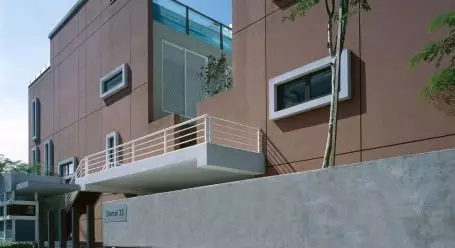Residential
The Astaka
Johor Bahru
The Astaka is the first of the 3-phase One Bukit Senyum Development by Astaka Padu Sdn Bhd. It comprises 2 service apartment tower blocks on a 2.4 acres site located at Bukit Senyum, suburb of Johor Bahru, Malaysia. The total gross floor area of this development is 132,851 square meters with an average of 1,042 square meters floor plate area per tower. The brief was to create an iconic luxury residential building that would re-shape the Johor Bahru city skyline.
Adopting the two-tower typology has several benefits over a single tower of the same square footage. It allows for a slender, sleek and elegant massing that maximizes the perimeter to floor plate ratio. The height of this development is 1,000 feet above sea level and consists of 72 storey for Tower A and 66 storey for Tower B sitting on a 6 storey podium for facilities and parking with 3 levels of basement parking to house the 1039 car parks.


