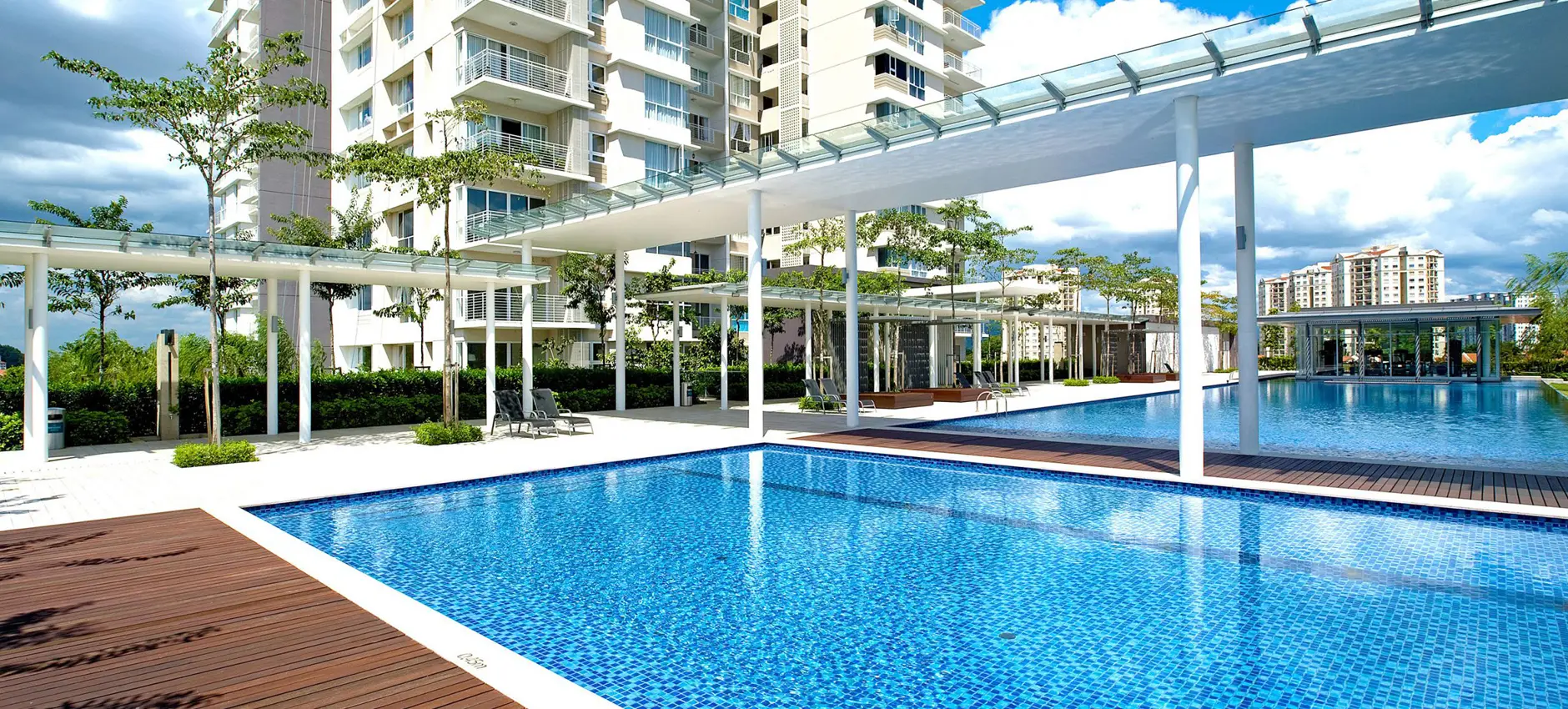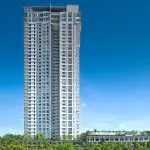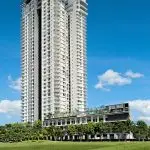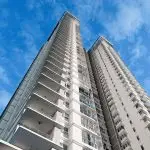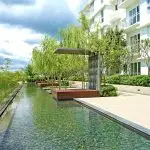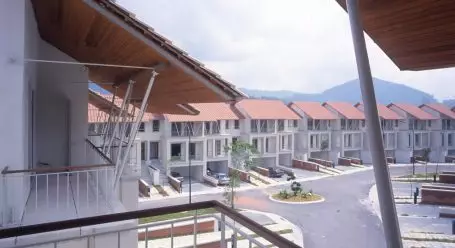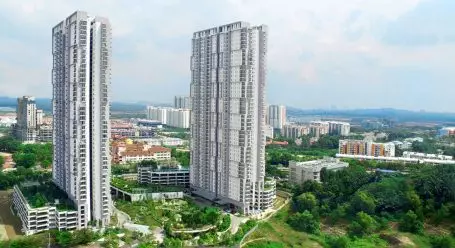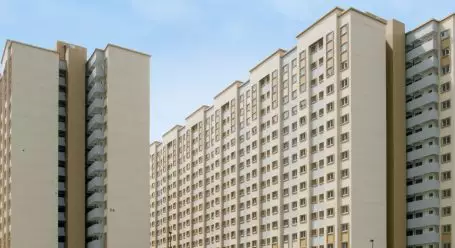Residential
The Northshore Gardens
Kuala Lumpur
Situated in the Desa Park City, integrated community development of about 73 acres, the site is surrounded by exclusive low-rise housing and commercial development. It comprises two lots measuring approximately 3 and 4 acres respectively. These two parcels were conceived as a single integrated high-rise residential development. The composition thus consists of two similar towers situated in front of the site, flanking a linear green belt, which culminates in a central park and an artificial lake.
Each apartment unit layout offers spaces, which promote comfortable living. There are 8 types of apartment layouts in total, ranging from a 1-bedroom unit measuring 900 square feet to a 4-bedroom unit measuring 2,400 square feet. The penthouse units each have the added luxury of an outdoor lap pool. Every apartment unit is provided with its own designated threshold before the entrance lobby. A secondary entrance, which is accessible from the kitchen, is provided for all units except for the studio unit.


