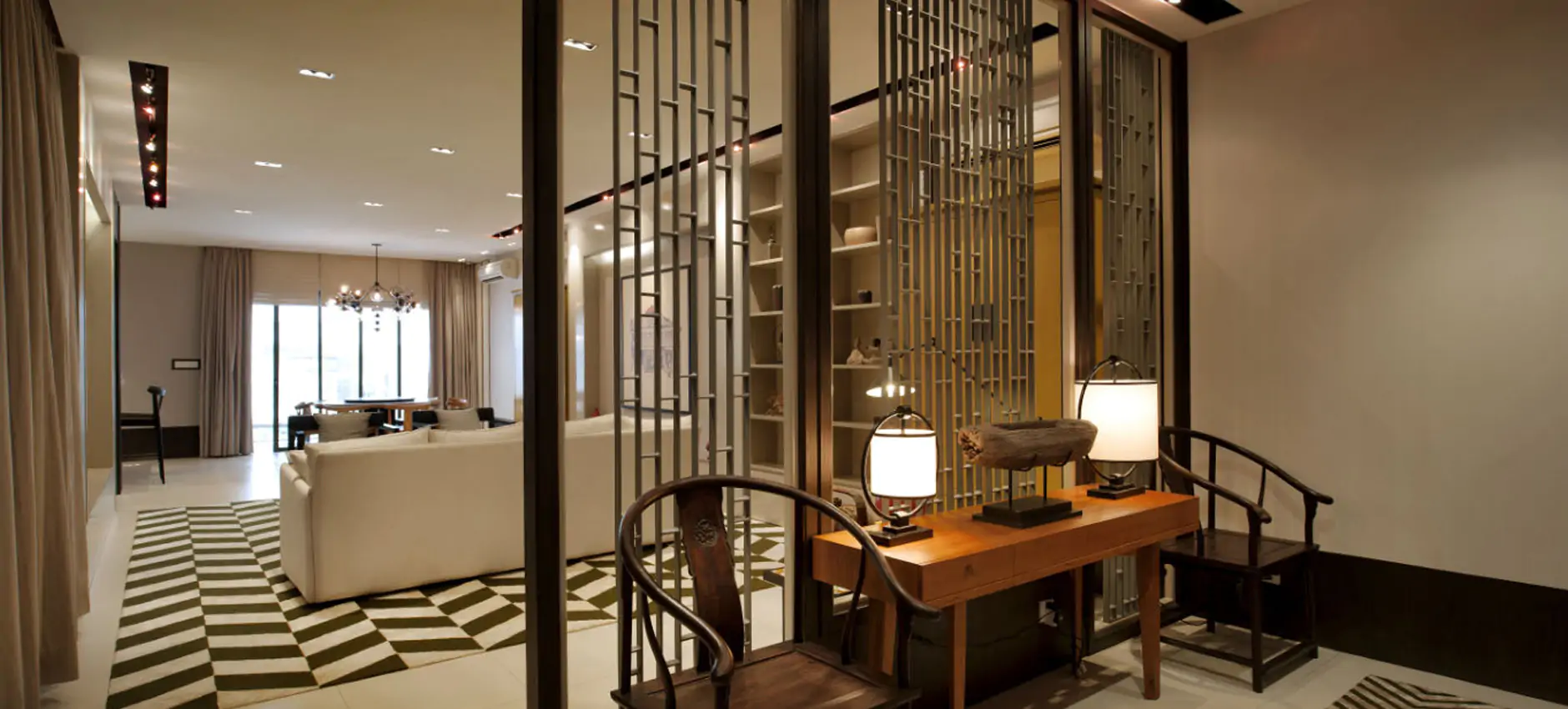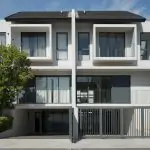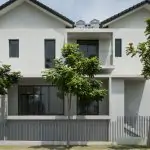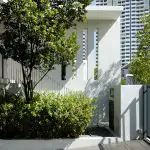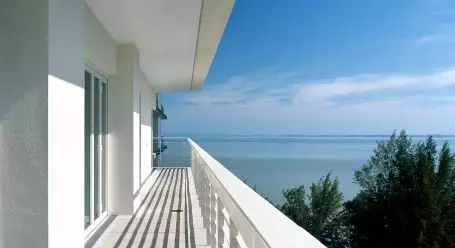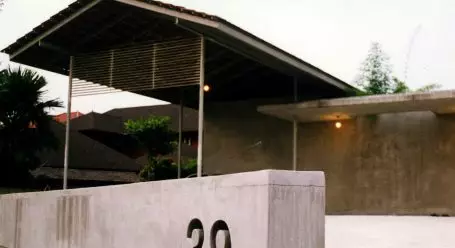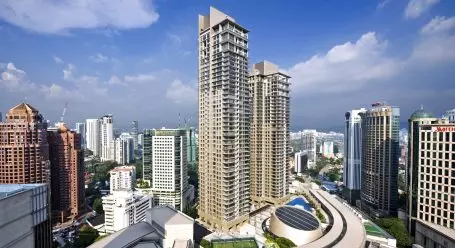Residential
Vilaris Courtyard Homes
Penang
Vilaris Courtyard Homes are designed to be set apart from the rest, merging Penang’s Peranakan charm with modern design and lifestyle sensibilities. With maximised views and natural ventilation while maintaining privacy, these homes are the perfect blend for today’s discerning resident. The terraces are designed with Peranakan architectural principles in mind, including internal courtyards that open to the sky, tall ceilings, wide windows, and breezy living spaces.


