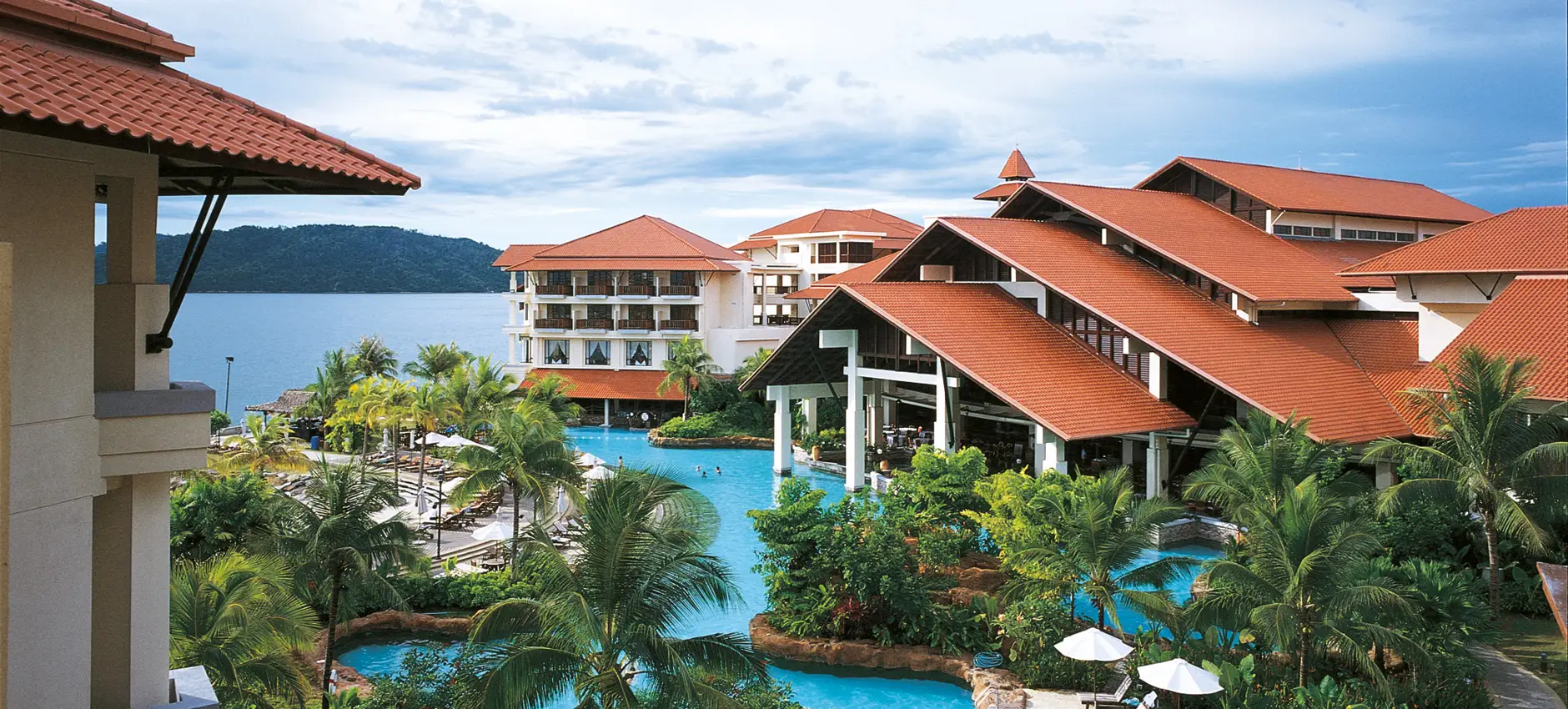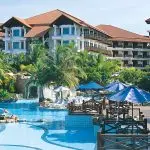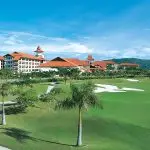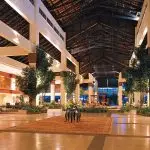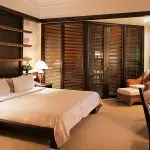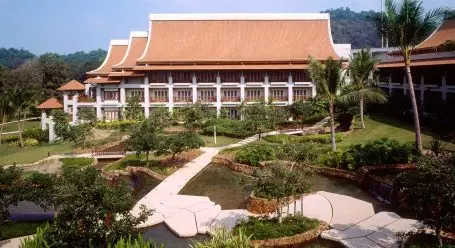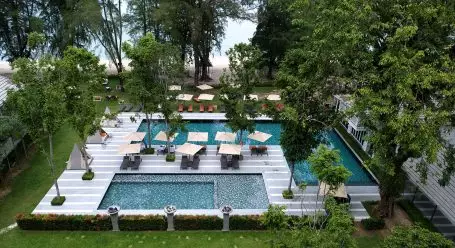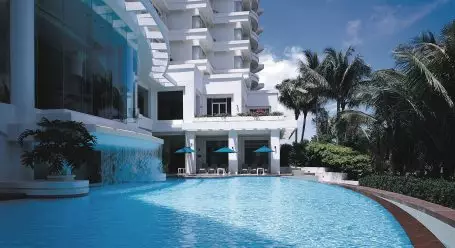Hospitality
The Magellan Sutera
Kota Kinabalu, Sabah
The Magellan Sutera is part of an expansive seafront reclamation development that hugs the western coastline of Sabah. Nestled along the scenic Sembulan Coastal highway and only minutes away from Kota Kinabalu, the 450-room, 5-star resort hotel sits on an 18-acre site next to a marina and a signature golf course facing the South China Sea. The design intent for the hotel was to achieve a balance between environmental issues and operational requirements whilst calling upon the grace of tropical characteristics. Besides orienting the building components for maximum views, design considerations were also given to natural light penetration and cross air ventilation. Stress was also given to strike a balance between the rigor of a repeated module and the vitality of blurred boundaries of inside and out.
The resort hotel is made up of 4 major building components that centre on the main house bordered by four beacon towers, which accommodate the lift motor rooms. Attached to the main house, is the 2000-seat banquet hall with six function rooms and two main flanking guest room wings. The guest room wings are angled to provide clear views of the ocean and marina. The single central roof of the main house straddles the porte cochere and the vast 20,000 square foot reception lobby. It eventually opens up toward the airy lobby lounge and all day dining area to an expansive poolside view of the sea. The stacking and opening of both ends of the roof allows clerestory light to filter in and natural sea breeze to flow through. The deep multiple staggering roof over the all day dining area creates a graceful covered outdoor dining experience.


