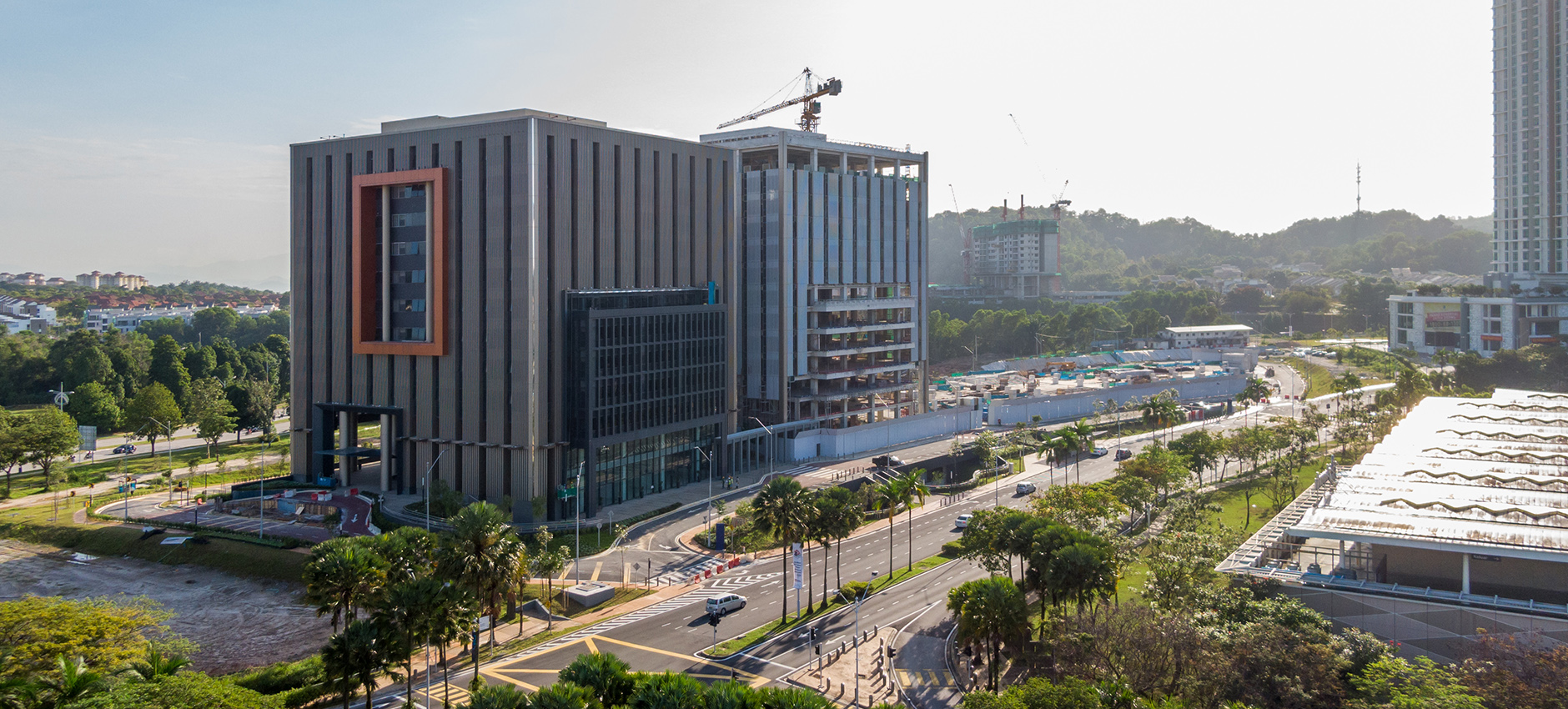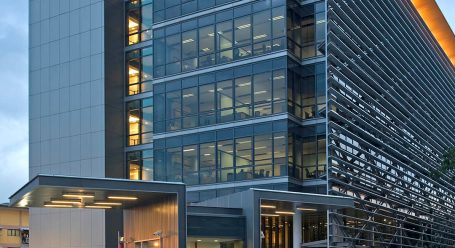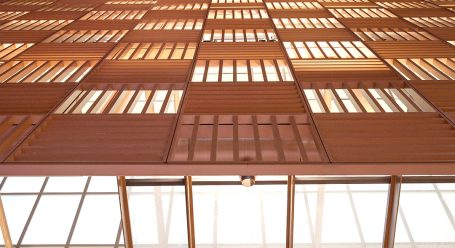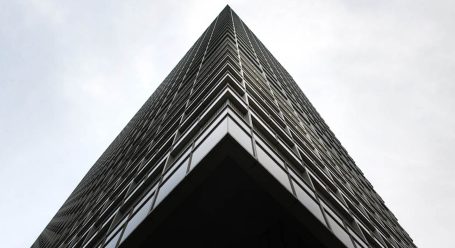Office
Putrajaya Z1-Z4
Putrajaya
This development sits on a combined plot area of 5.66 acres, east of the Putrajaya Core Area in Precinct 1. There are 4 almost-identical office blocks, each ranging from 12 to 14 storeys, with a total GFA of 103,475 sq.m. The development aims to cater to the escalating demand for medium-sized, Class A offices in Putrajaya. As a whole, the development is an urban corporate campus, geared towards providing excellent premises for corporate offices and to heighten commercial presence in Precinct 1.
These blocks are unified by a public plaza and limited retail on the ground floor, with 2 car park floors below. The building form originates from the cube, from which voids are hollowed out and interlocked to create a dynamic atrium space. The atrium is naturally ventilated and introduces natural light to the core of the office floors
This gesture provides more windows for visual relief and also creates breakout spaces for the office users. The architectural expression responds to the climate and regional context. The facade is a precast system with a regular rhythm of solid and void, to create a contrast of materiality on the outside and fragmented views from the inside. The limited openings minimize solar heat gain.
The paired arrangement of the blocks creates a defined in-between outdoor space. These spaces in connection with the atrium of each block create a continuous public space for social interaction and connectivity across the 4 blocks. Green pockets reinforce this pedestrian spine and make a more comfortable microclimate. This Parcel Z Flagship Commercial Development is designed to the GBI Gold criteria. At a community level, the plaza of this corporate campus serves both business functions and as an urban park.









