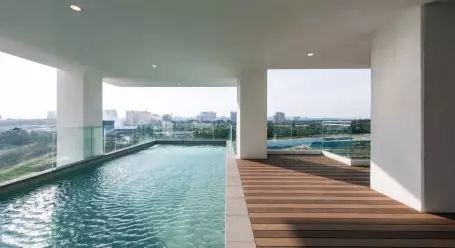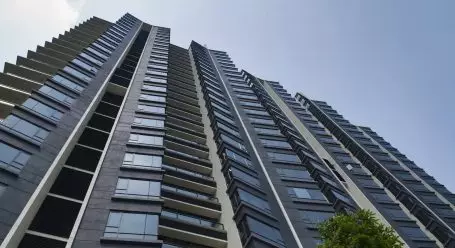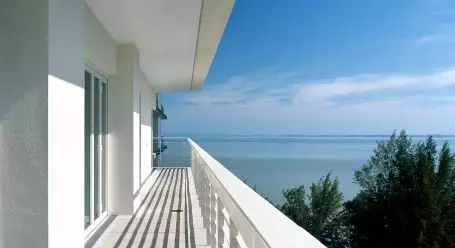Residential
Damai 15
Kuala Lumpur
Damai 15 is a quaint, 4-unit semi-detached housing project in the heart of Kuala Lumpur. Averaging from 4900 to 5700 sq.ft, each house is designed individually in the vein of a single residential unit. This is apparent in the varying orientation of the houses.The houses are also designed ‘rear facing’ as the street elevation confronts the back-of– house area of a high rise project. Larger fenestrations are located at the rear facade for the same reason. A small dip pool is provided for every unit and by locating the dip pool next to the living room and surrounding it with greeneries, the exterior environment is incorporated into the interior lounge space.









