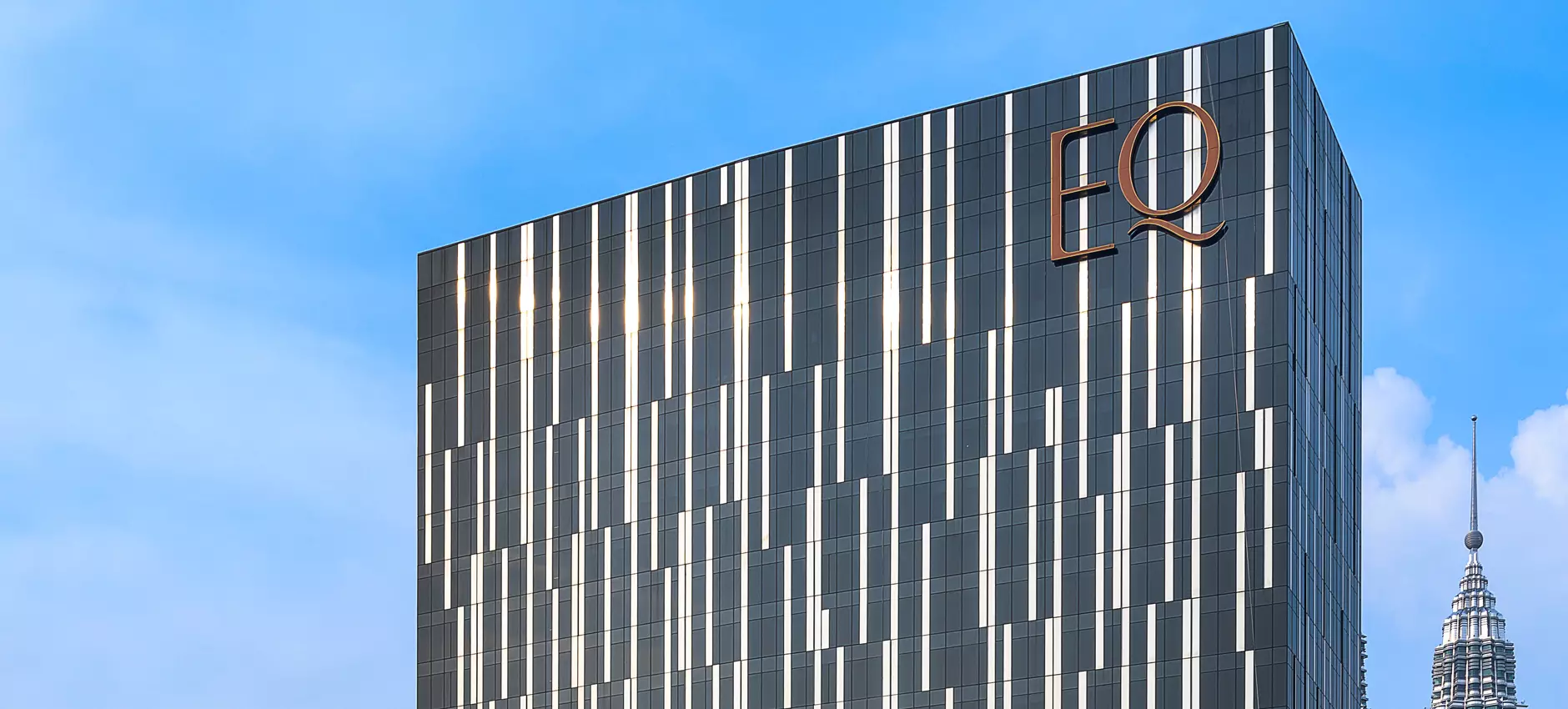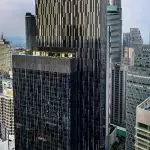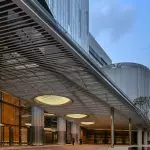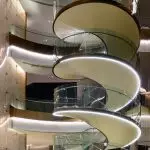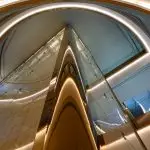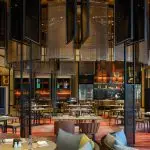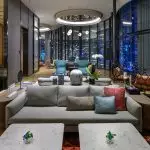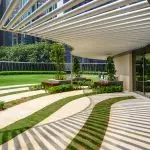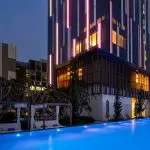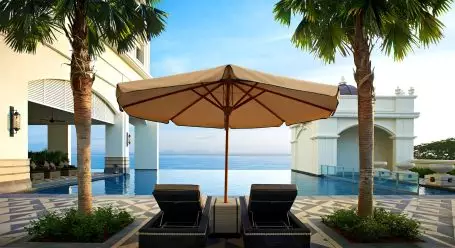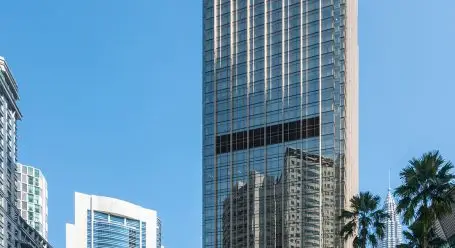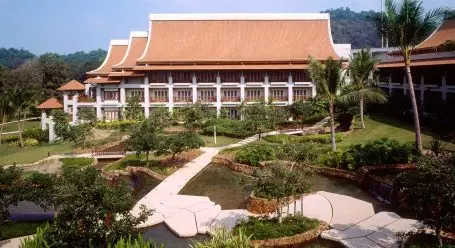Hospitality
EQ Hotel
Kuala Lumpur
Plaza Equatorial is a 53-storey mixed-development project located in Kuala Lumpur’s golden triangle. GDP was appointed to redesign the original 18-storey hotel on Jalan Sultan Ismail, with a redeveloped plot ratio of 60% office use and 40% hotel use. The building consists of two sections–a podium which houses the hotel’s facilities, as well as a tower that is divided into 23 floors of open plan offices and 21 floors of hotel rooms.This re-design draws inspiration from the 1973 original build, with its jewel-like motif embossed in the concrete cladding. This results in a distinct pattern in the glass and metal facade, honouring the connection between the Equatorial’s past and present.
To bridge the visual flow between the tower and the podium, the podium is designed as a jewel that is inserted into the tower. The tower’s footprint guided the spatial planning within the podium, creating a layout for the hotel’s functional spaces.The tower is shaped to create an illusion of the hotel and office sections as individual entities while both sections remain connected. Externally, the facade’s pattern presents a blurred visual of a programmatic horizontal stacking order. The facade’s solid panels are designed from the inside out, according to the functional layout of the hotel’s rooms.


