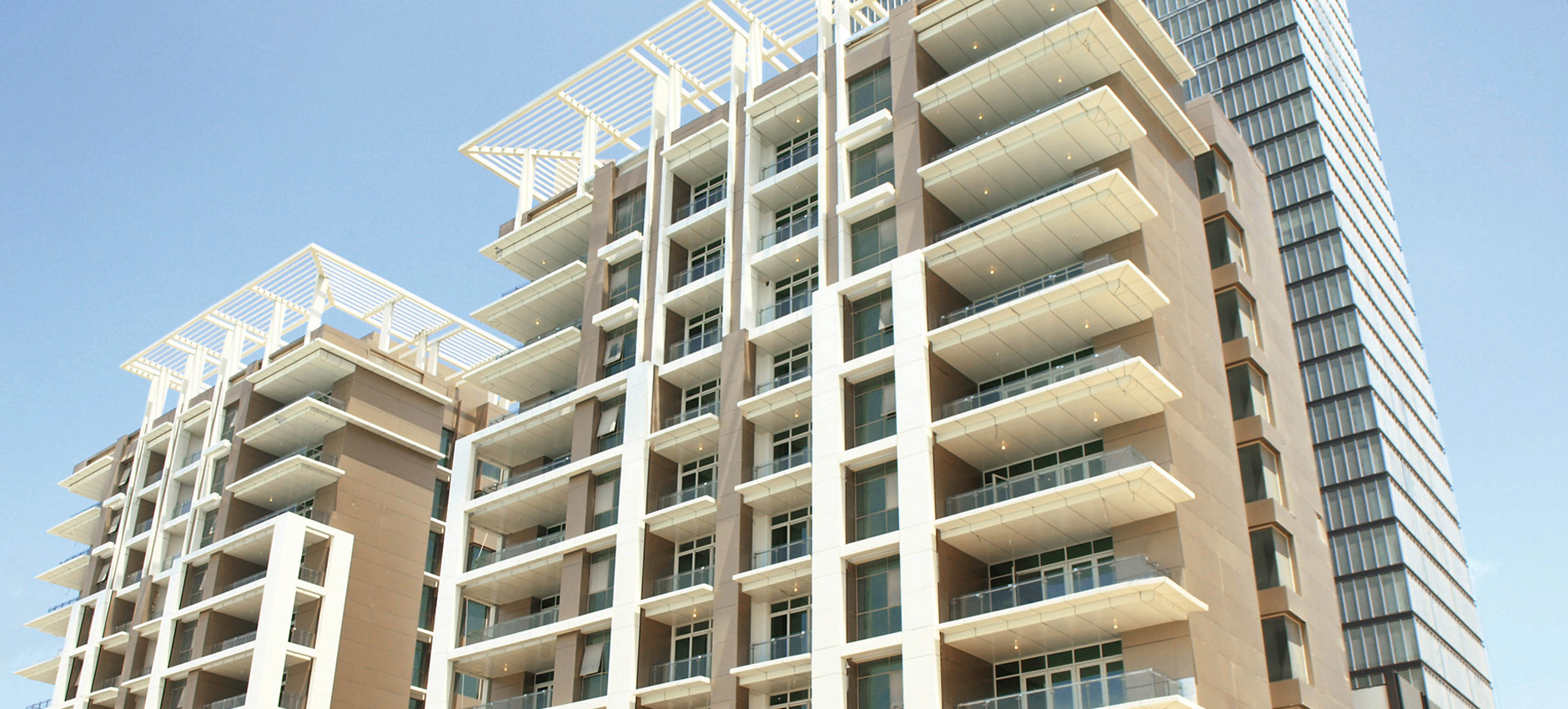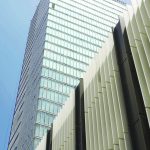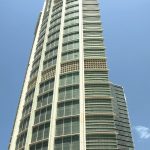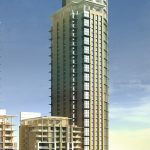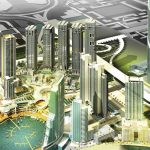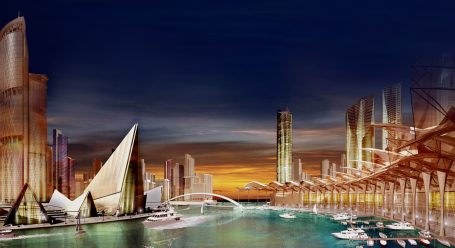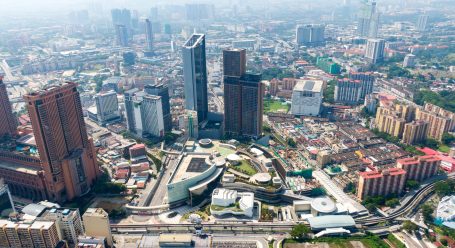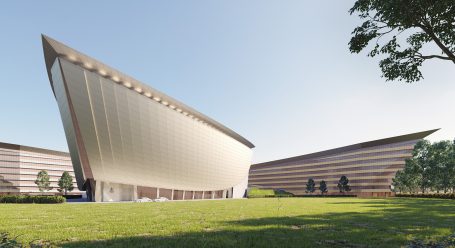Cities & Urban Design
Marina Square Reem Island
Abu Dhabi
As the pioneer development on Al Reem Island, Marina Square sits southwest of the island development and covers an area of approximately 50 acres. It comprises primarily residential tower blocks, office tower, a hotel block as well as commercial and retail spaces, anchored by a yacht club with a total development area of over 10 million square feet. It will become a lively self-contained, waterfront precinct, whilst the rest of Al-Reem Island is being developed. Around 2,000 units of apartments will be constructed establishing the interchange-clubhouse axis and the marina axis-facing west.
Marina Square incorporates a 1.5-kilometre long waterfront promenade. Contextually, the development reaps all the best benefits of being on the waterfront directly complementing the existing Abu Dhabi Mall. The 700-room hotel and service apartment towers will form their own waterfront and mark the beginning of Marina Square.


