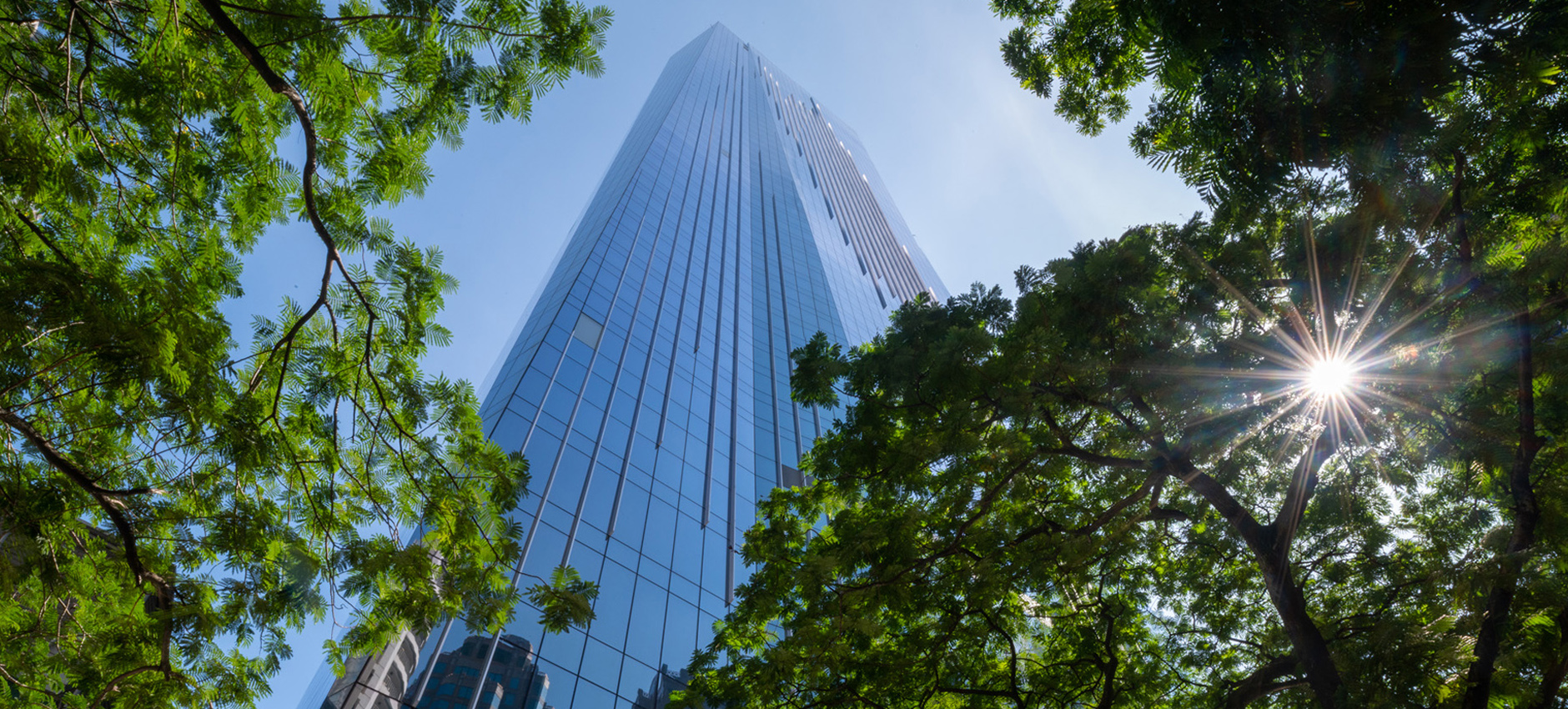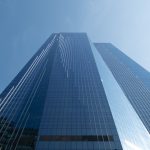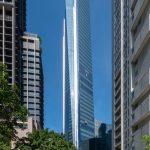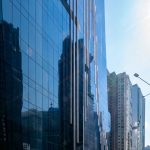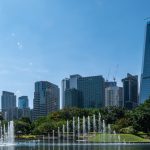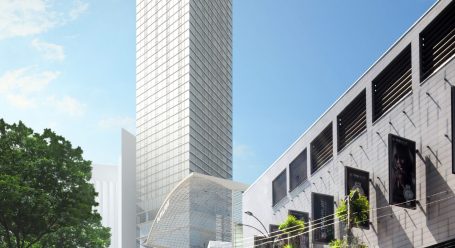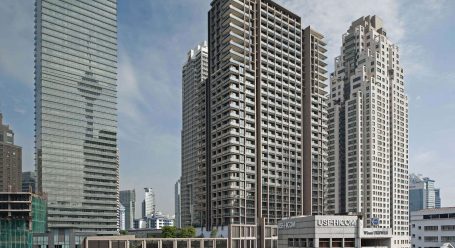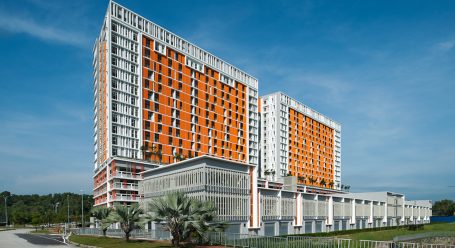Mixed Use
Permata Sapura
Kuala Lumpur
Design inspired by Malaysia’s tallest peak Mount Kinabalu, Permata Sapura is a mixed-use development in the KLCC vicinity, located near the existing conference centre. The development is a 45-floor Grade A office tower over a multi-level long span podium structure that houses the exhibition space. This sits over a 31m deep basement with five levels of car parking and two levels of retail space.
Designed with seamless integration within the KLCC precinct, Permata Sapura’s basement car park is connected to the the existing KLCC basement car park. Long span structures are required for the exhibition halls and these are economically framed in structural steelwork in order to reduce weight and to provide the necessary degree of vertical stiffness. The use of steel trusses provide services distribution space within the structural zone and contribute to reducing the overall floor to floor heights for the podium zone.


