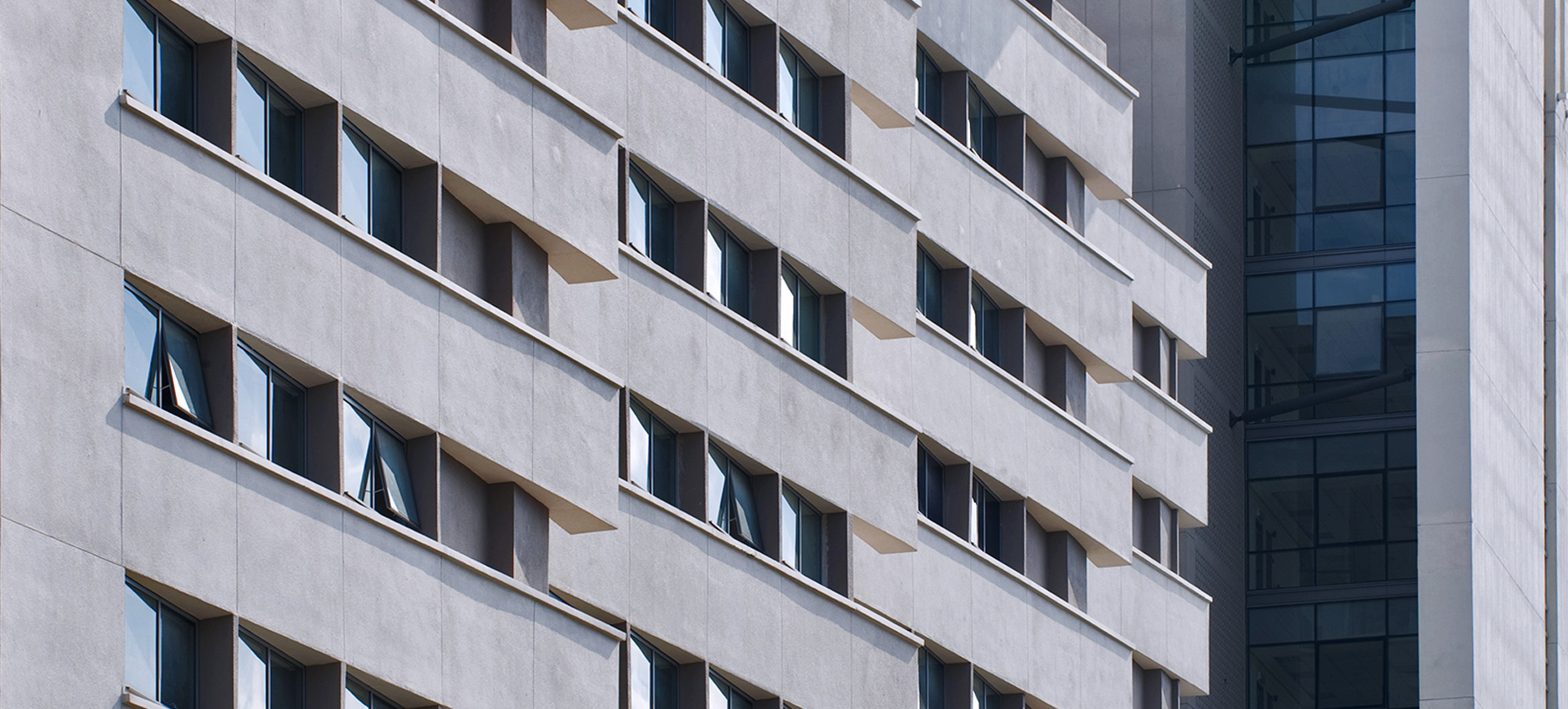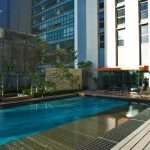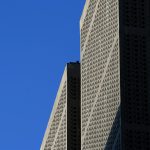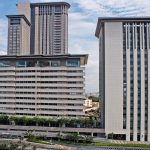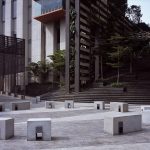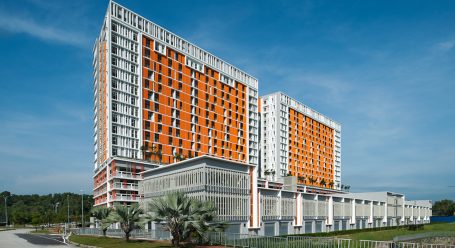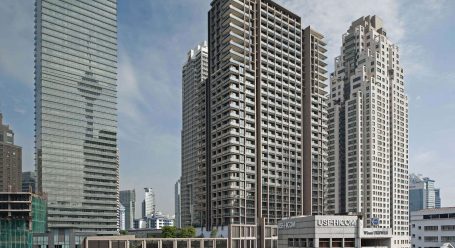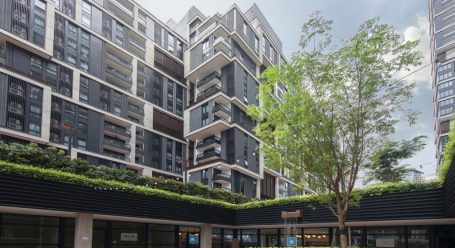Mixed Use
PJ8
Petaling Jaya
The PJ8 development comprises three office blocks and a 39–storey service suites block. Block A is 13–storeys tall, Block B is 12–storeys, and Block C is 17–storeys, with the latter located on the western corner of the development. Typical office floors have a gross floor area of 10,000 square feet and a rentable floor area of 8,000 square feet. The service suites are physically separate from the office blocks, except for a link at the Plaza level. The building is served by four lifts and each typical floor is decked with ten units, leading up to the penthouse suites which crown the building.


