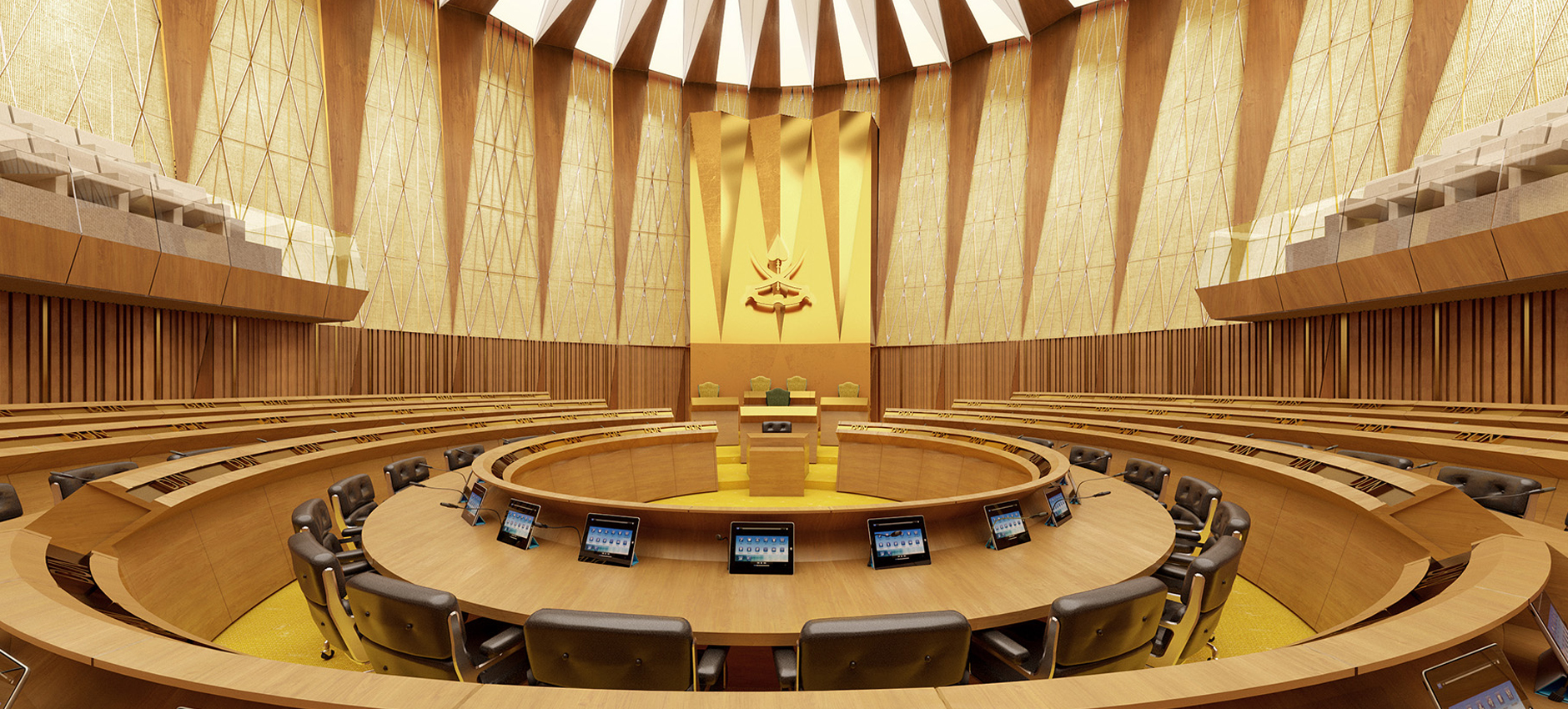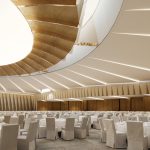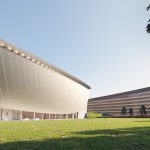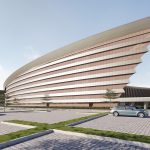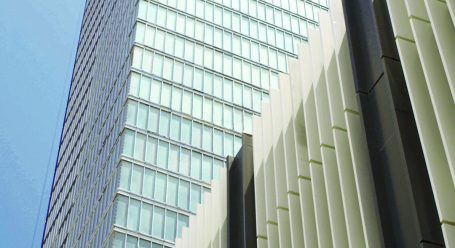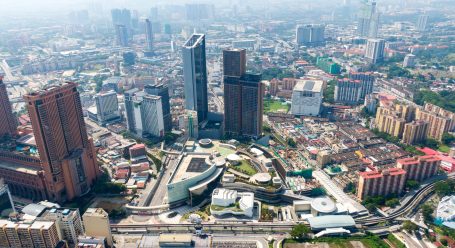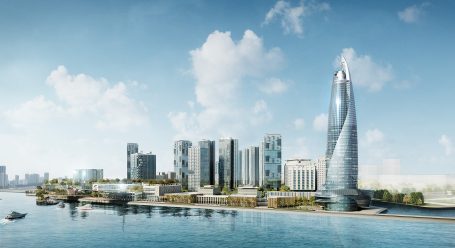Cities & Urban Design
Pusat Pentadbiran Sultan Ahmad Shah (PPSAS)
Kuantan, Pahang
The Sultan Ahmad Shah Administration Center, PPSAS, is envisioned to be a new landmark for Pahang, with its architecture referencing the state’s identity. This project is facilitated by Pahang state‘s JKR and awarded to Kreatif Sinar Gabungan Sdn. Bhd. as the main contractor. The building‘s key purpose is to evoke a sense of patriotism and pride amongst the people, drawing inspiration from Pahang‘s Coat of Arms. The structural complexities and dynamic facades of PPSAS consist of slanted semi–unitised and unitised glazing walls, ribbed fairfaced concrete walls, and jagged aluminum–clad walls.
Additionally, the DUN building and MB’s office feature a spectacular 150m long concaving aluminium standing seam roof with skylight slits supported on steel trusses. The Assembly Hall is suspended from the roof, propped on a network of steel girders spanning 50m across a columnless banquet hall. PPSAS also includes a remarkable 90m cantilevered archway formed by connecting roofs of both the SUK and Federal office blocks, framing ‘Dataran Perarakan‘ for Royal salutations.


