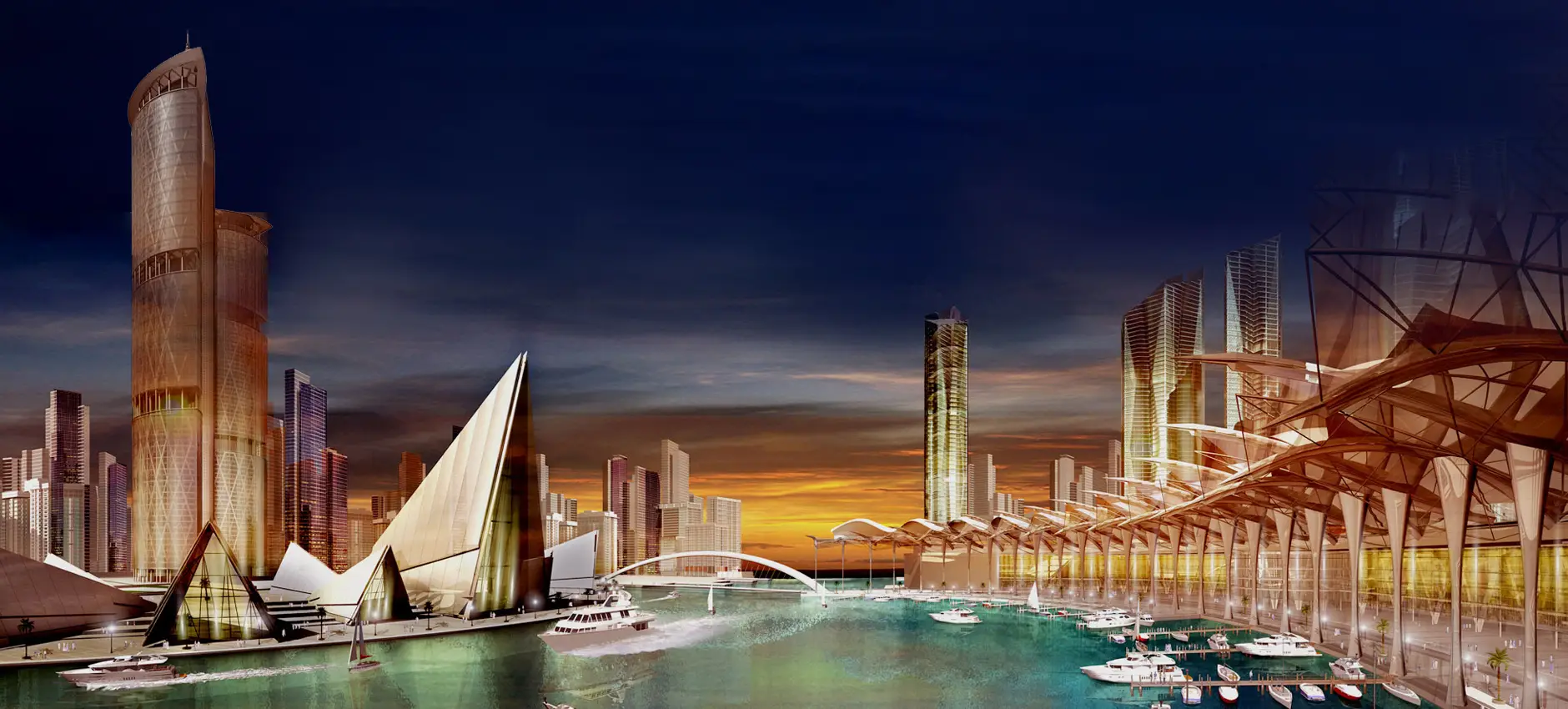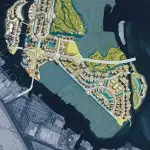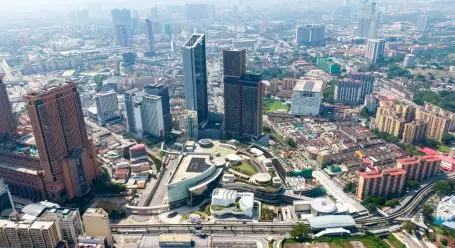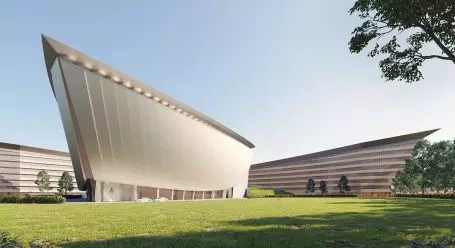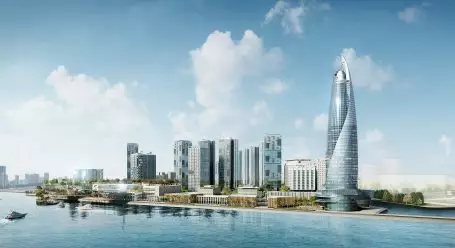Cities & Urban Design
Reem Island
Abu Dhabi
Al Reem Island is located on the north-eastern fringe of Abu Dhabi. It is an oblong island with a land area of approximately 1,560 acres. The body of the island is carved out by two ‘cavities’ encroaching from the northern and eastern flanks. It is bridged to the main island of Abu Dhabi at the point where the two are closest.
The master plan strategy uses the shape of the island to clearly define three main ‘districts’ connected via a central, pivotal zone. The island’s Central Business District, or CBD, is placed to the north of the central zone, whereas the remaining two zones to the east and south of the island are predominantly residential in their make-up.


