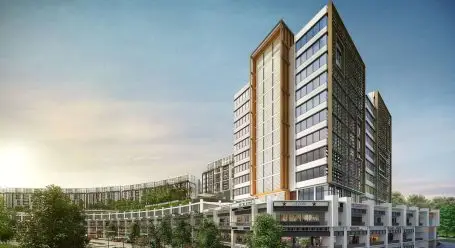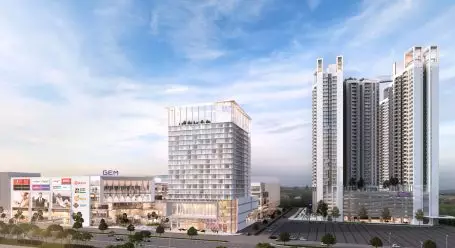Mixed Use
Suria Jelutong
Shah Alam, Selangor
Suria Jelutong is a mix use development on a 4.5-acres of freehold land in the upcoming commercial centre in Seksyen U8, Bukit Jelutong, Shah Alam. It is strategically located in an established neighbourhood, amidst lush greenery with easy access to major highways. The project comprises two 14-storey blocks of commercial and residential components, consisting of 666 units of serviced suites, 48 units of 1.5-storey retail boutiques and 2&3 storey shop offices.
SOHO and service suite built-up unit areas range from 450 to 1,600 sq.ft. Units are tastefully finished and equipped with high quality appliances. All units are fitted with moveable louvres at the balconies for flexibility in space privacy. The units sitting on top of the podium are designed to have private gardens with views towards the river. The two towers sit atop a 4-storey podium car park and are linked with a sky bridge at the top two levels.
Facilities provided include function halls, business centre, games and TV rooms, laundry, kindergarten, sauna, reading room and a surau. On the rooftop, one can enjoy a dip in the sky infinity pool or work out in the gym where one can bask in the beautiful scenery of Bukit Jelutong area.Designed elegantly with purposeful functionalities, the development caters for a variety of urban lifestyle needs.









