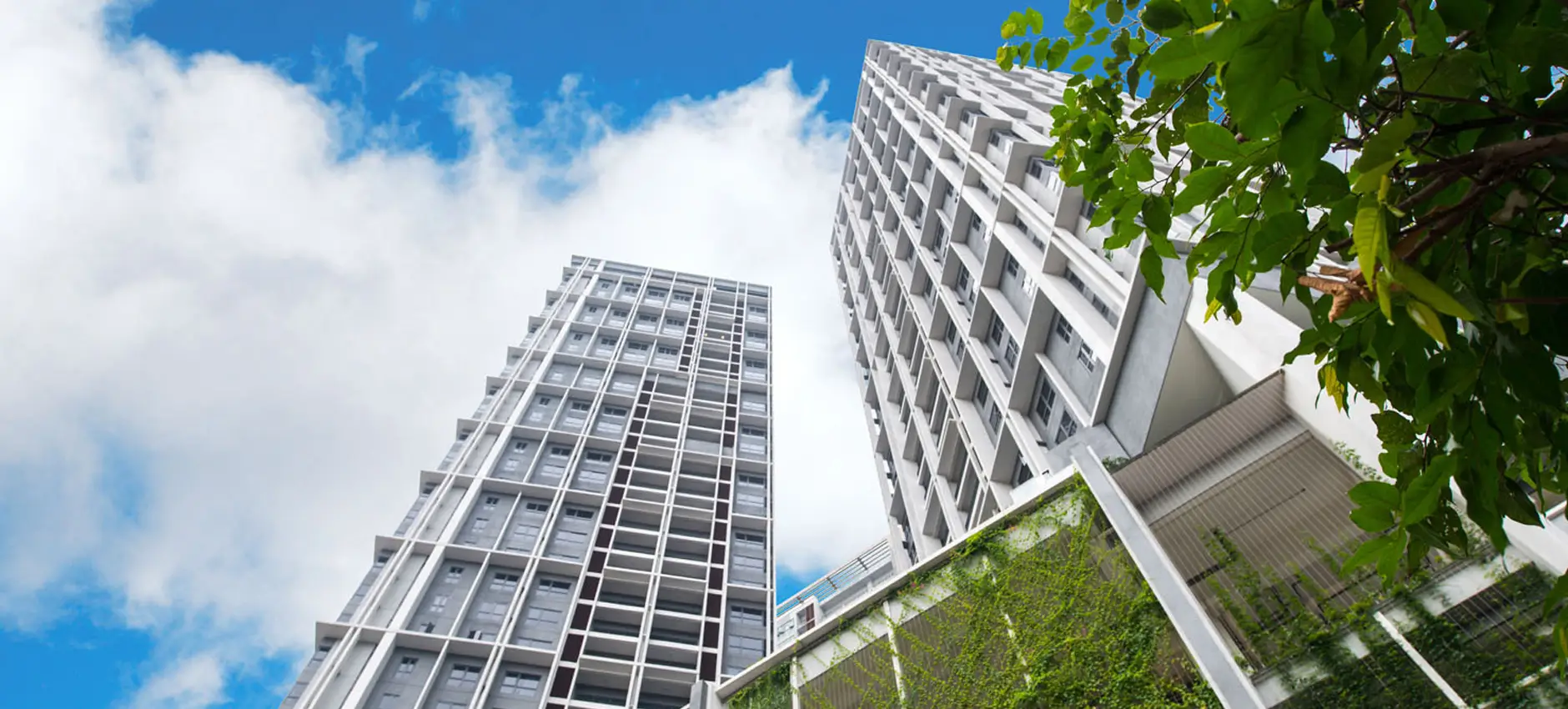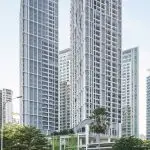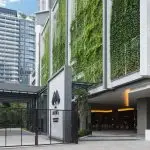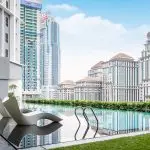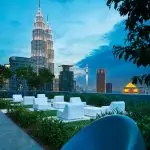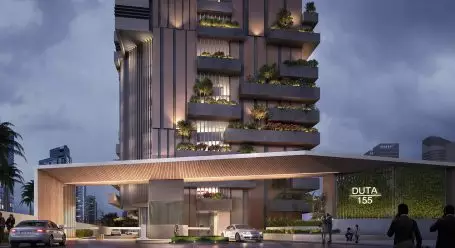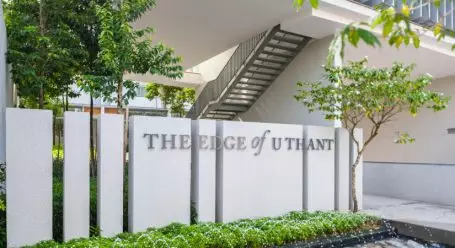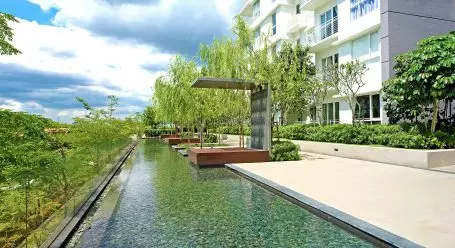Residential
The Mews
Kuala Lumpur
The Mews is a 38-storey residential twin tower development, located on the edge of Jalan Yap Kwan Seng. Tucked away on a peaceful, tree-lined residential alley in Kuala Lumpur’s city center, The Mews embodies private, easy, and stylish living. The project’s twin towers are designed in a symmetrical, diamond configuration with units laid out in a double ‘V’ shape.
The development’s 256 residential units range from 1 to 3-bedroom layouts, and 4-bedroom penthouses. Their built-up areas vary between 900 to 2,600 sq.ft and all units are designed column-free to maximise space utilisation with particularly spacious living, dining, and kitchen areas. Further, larger units are placed within the outside perimeter of the building, allowing 180 to 270 degree views of the city.


