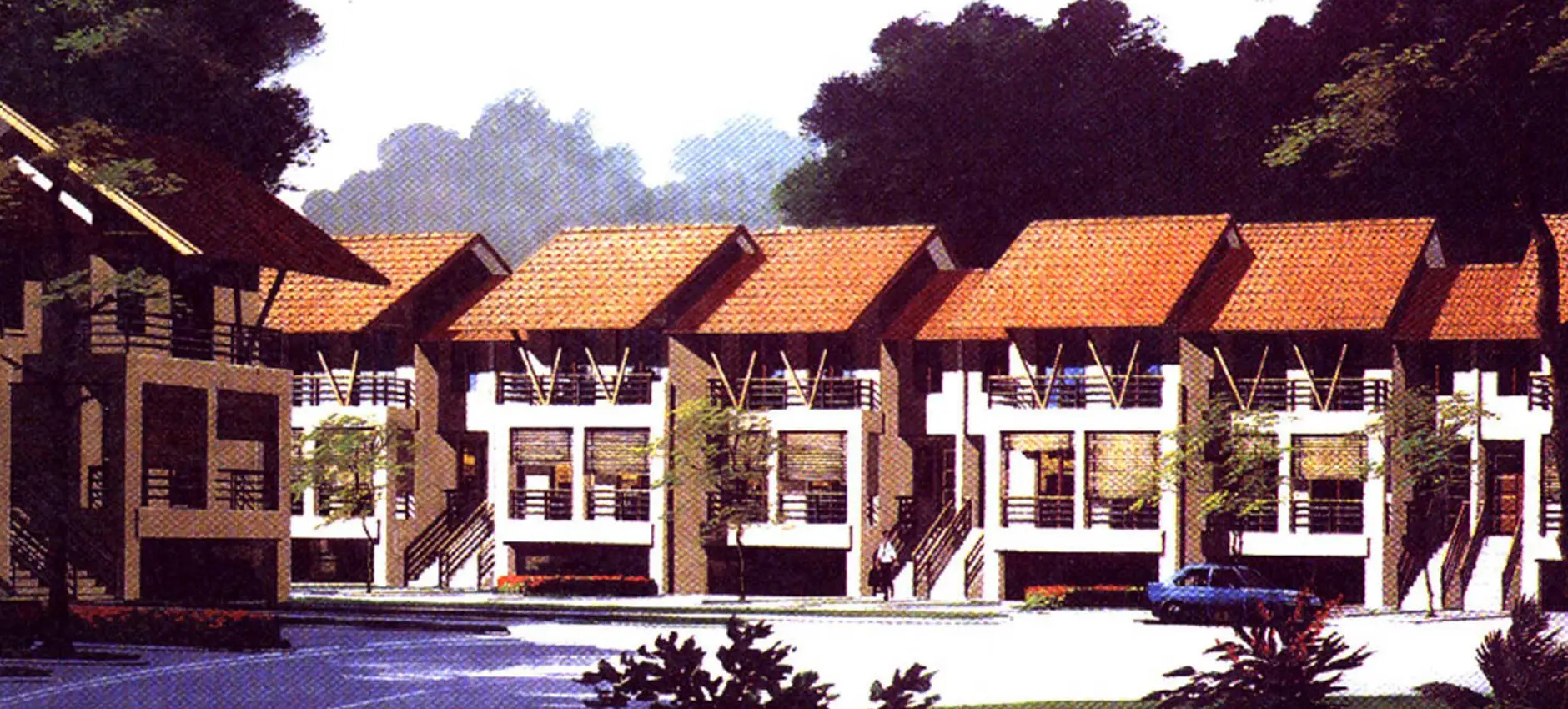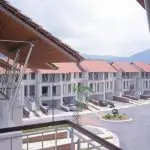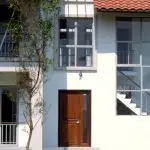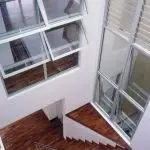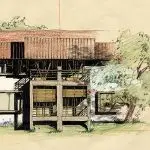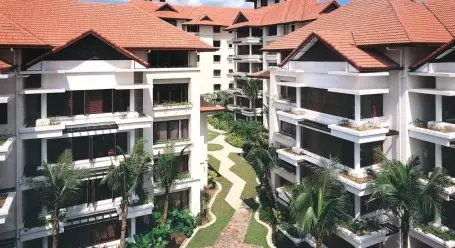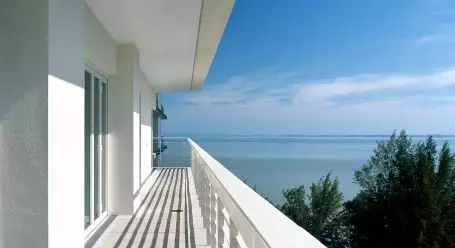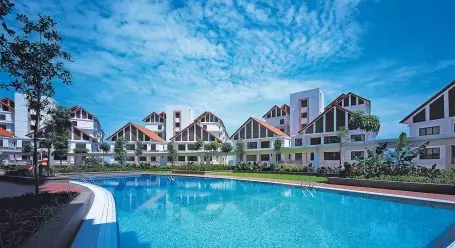Residential
Sierramas Golf Townhouses
Selangor
Traditional tropical design strategy dictates lifting the dwelling off the earth in order to flush humidity and hear from within. In the circumstances of row housing, the isues of close proximity, fire walling and limited facade access makes ventilation difficult. These townhouses represent our take on passive cooling through the cross-ventilation and stack venting of spaces. The mechanism used to affect this process was the courtyard, already successful for decades throughout Malaysia as used in the traditional row shop-house. The golf townhouses had the benefit of an undulating and pie-shaped site, which allowed for a greater diversity in site massing and subsequent streetscape. The roofs are simple gables with their street faceade eaves cantilevered on raked steel posts


