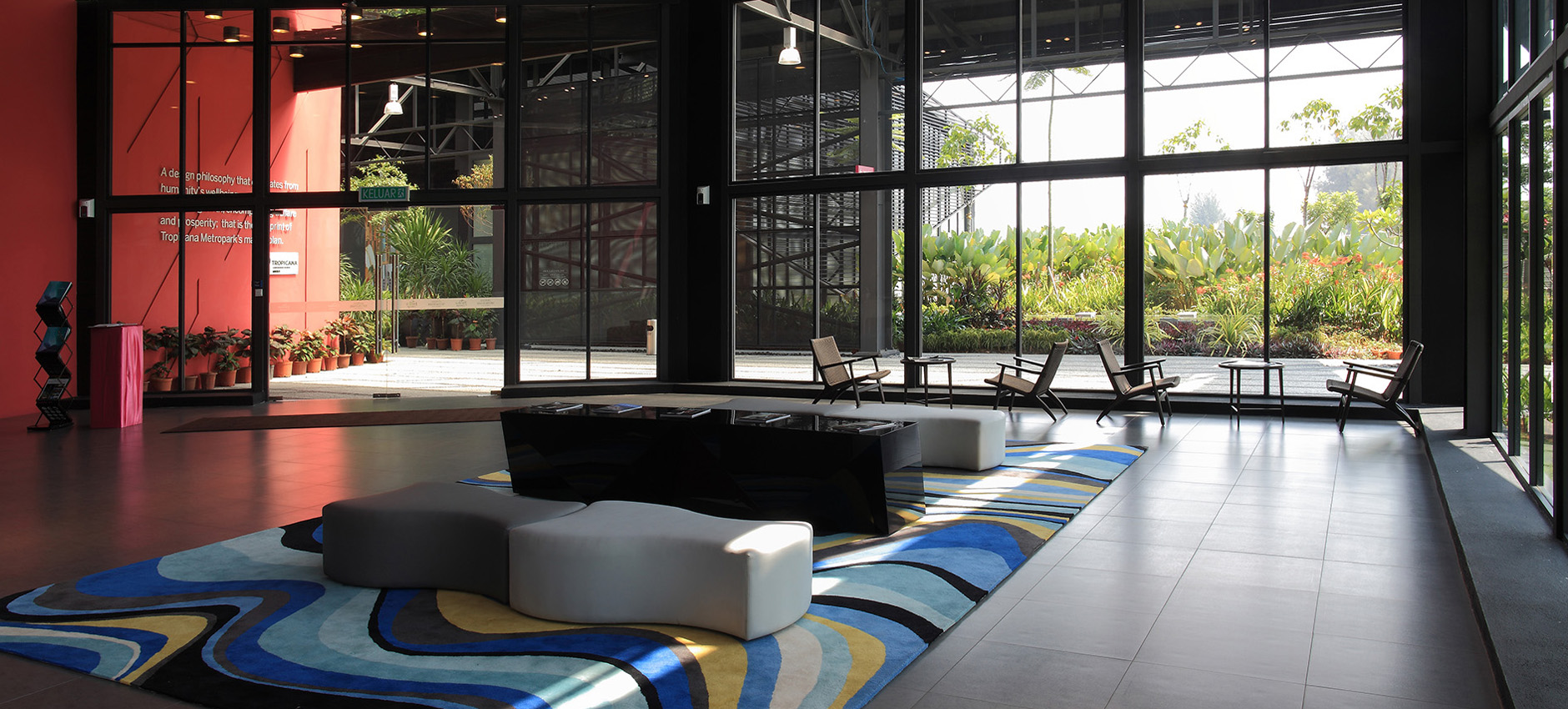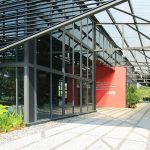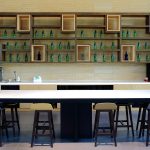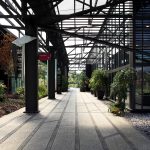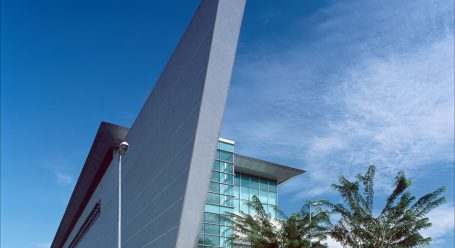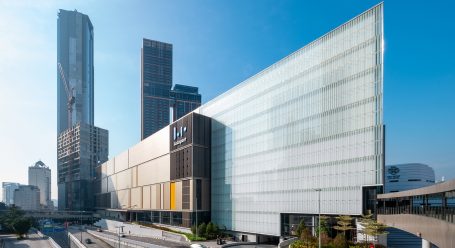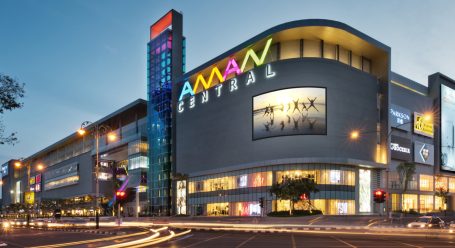Commercial & Retail
Tropicana Sales Gallery
Selangor
Located in the heart of the Tropicana Metropark Development, Subang Jaya. The original structure is a long span factory steel truss roof built in the 80’s. The 22, 000 sqft factory structure used to house the biggest TV tube manufacturing facilities in South East Asia.With a strict timeline and budget impose by the client, the designers decides to retain the original roof steel structure and reform the overall facade giving the old structure a fresh new face and spatial usage for the time to come.
The overall open plan and volume of the roof structure triggers the idea to reuse the roof structure turning the old derelict factory into a welcoming Sales Gallery. The state of the roof steel structure is still good shape with only minor strengthening required. Most of the structural beam are exposed and repainted. Factory corrugated walls are replaced with glass and aluminium louvres letting more diffuse light into the space. Internal double height spaces are used as display areas for the client’s upcoming property launches.Most of all, being a Sales Gallery the internal space could be re-configured at any time to cater for the ever changing product of the developer.


