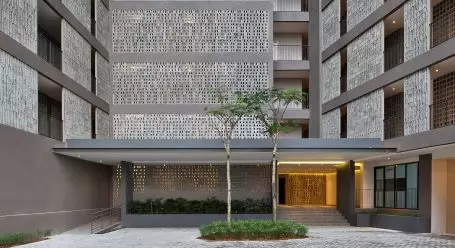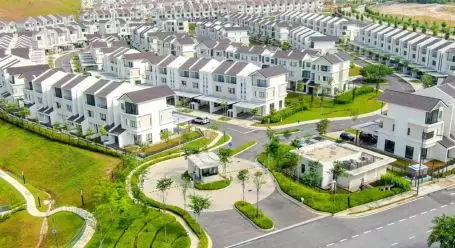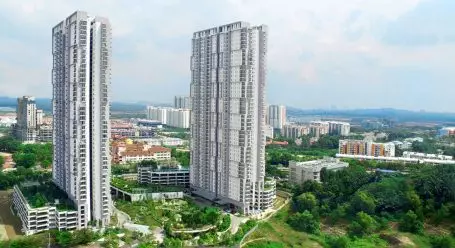Residential
Face Platinum Suites
Kuala Lumpur
The FACE project is a mixed-use development on 4.8 acres of freehold land at Jalan Sultan Ismail, Kuala Lumpur. To enrich and enliven the fabric of Kuala Lumpur’s city centre, a public park is created. Set within it are three towers – two 5-storey SOHO (Small Office Home Office) towers and a 50-storey Office / Hotel tower. The two SOHO towers sit atop an 8-storey car park podium. These two blocks are arranged in an L, a configuration that maximises each unit’s view of the urban park below as well as the city skyline. The final block, the Office/ Hotel tower, is aligned with Jalan Sultan Ismail. This alignment places it as a significant landmark and simultaneously allows it to be an attractive buffer between a key route through the city and the street-level urban park that is the heart of the FACE.
The first phase will be a tower of 735 SOHO units aptly named Platinum Suites. It is designed to be bold, distinctive and luxurious. The suites are articulated as cuboids set within a lofty 200m frame. By recessing and protruding the cuboids within the frame, a highly sculpted face is presented to the city. The sophisticated play of light and shadow across this 51-storey frame distinguishes the FACE from other towers in Kuala Lumpur’s skyline.Platinum Suites has layouts ranging in size, from 850 to 1,500 square feet, and each is designed to intensify natural daylight into the SOHO units. All units come fully-furnished with sumptuous interiors and details. The ceilings are 3 meters high, the doors are full-height and the joinery is custom-made. The units are finished in imported marble and fitted with high-quality appliances from highly reputable manufacturers.
The FACE Platinum Suites takes indulgence to sky-high levels, literally. At its roof-top, you can enjoy a dip in the infinity lap pool or work out in the gym whilst taking in the views of the Twin Towers. If you prefer relaxing rather than exercising, you can enjoy refreshments in the Sky Lounge- a double-storey roof top pavilion with breathtaking views of the city. Uniting the development at street-level is the appealingly landscaped public park specifically designed for the tropics. The three towers that define the park provide shelter from inclement weather and ample shading from the sun. Cafes, restaurants and retail kiosks are nestled amid lush landscaping. The park is easily seen by pedestrians, from nearby buildings and even highways. A glimpse of it might tempt one to escape the bustle of the city and come linger for a bite to eat, a bit of shopping or a moment of tranquility under a tree, next to gently meandering water features.









